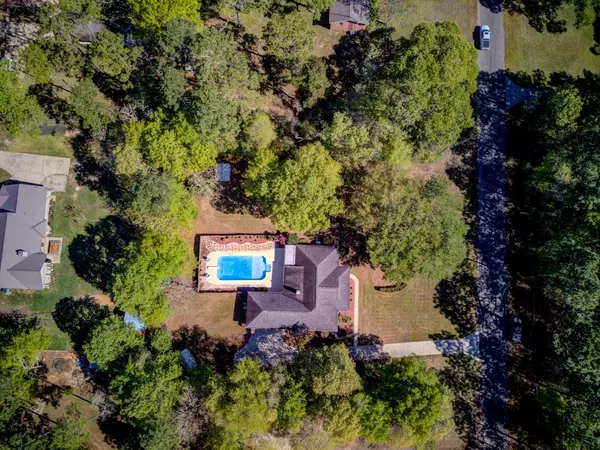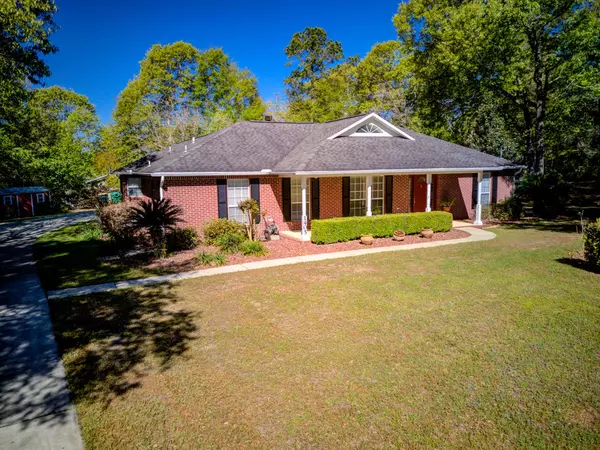$262,000
$250,000
4.8%For more information regarding the value of a property, please contact us for a free consultation.
1405 Red Oak Drive Crestview, FL 32539
3 Beds
2 Baths
1,892 SqFt
Key Details
Sold Price $262,000
Property Type Single Family Home
Sub Type Contemporary
Listing Status Sold
Purchase Type For Sale
Square Footage 1,892 sqft
Price per Sqft $138
Subdivision Grandview Heights
MLS Listing ID 819767
Sold Date 05/17/19
Bedrooms 3
Full Baths 2
Construction Status Construction Complete
HOA Fees $5/ann
HOA Y/N Yes
Year Built 1997
Annual Tax Amount $1,239
Tax Year 2017
Lot Size 1.000 Acres
Acres 1.0
Property Description
Relax by your pool on a private 1 Acre lot in Grandview Heights! 1 Owner home has been meticulously maintained and upgraded to include: BAMBOO hardwood flooring, tiled walk-in shower, granite vanities, NEW kitchen with GE Appliances, and MUCH MORE! Pull up to your beautifully landscaped home with a 29 x 8 front porch perfect for enjoying the outdoors! Step in to the Foyer with a view to the Living Room and Den off to the Left. The Den and Living Room feature cathedral ceilings and the bamboo flooring. Corner wood burning fireplace in the living room and double windows give a view of the sparkling in-ground pool. Follow to the HUGE eat-in kitchen with bay window, tons of counter space, custom cabinetry, and pantry. Private Master Suite is off the kitchen and features a coffered ceiling,
Location
State FL
County Okaloosa
Area 25 - Crestview Area
Zoning County,Resid Single Family
Rooms
Guest Accommodations Fishing,Picnic Area,Waterfront
Kitchen First
Interior
Interior Features Ceiling Cathedral, Ceiling Tray/Cofferd, Fireplace, Floor Hardwood, Floor Tile, Lighting Recessed, Pantry, Pull Down Stairs, Renovated, Split Bedroom, Washer/Dryer Hookup, Window Bay, Window Treatment All, Woodwork Painted
Appliance Auto Garage Door Opn, Dishwasher, Microwave, Oven Self Cleaning, Refrigerator W/IceMk, Smoke Detector, Stove/Oven Electric
Exterior
Exterior Feature Fenced Lot-Part, Patio Covered, Patio Open, Pool - In-Ground, Pool - Vinyl Liner, Porch, Porch Open, Yard Building
Garage Garage, Garage Attached, Oversized
Garage Spaces 2.0
Pool Private
Community Features Fishing, Picnic Area, Waterfront
Utilities Available Electric, Phone, Public Water, Septic Tank, TV Cable
Private Pool Yes
Building
Lot Description Covenants, Interior, Level
Story 1.0
Structure Type Brick,Roof Dimensional Shg,Slab,Trim Vinyl
Construction Status Construction Complete
Schools
Elementary Schools Walker
Others
HOA Fee Include Recreational Faclty
Assessment Amount $70
Energy Description AC - Central Elect,Ceiling Fans,Double Pane Windows,Heat High Efficiency,Heat Pump Air To Air,Insulated Doors,Ridge Vent,Water Heater - Elect,Whole House Fan
Financing Conventional,FHA,VA
Read Less
Want to know what your home might be worth? Contact us for a FREE valuation!

Our team is ready to help you sell your home for the highest possible price ASAP
Bought with Keller Williams Realty Nville






