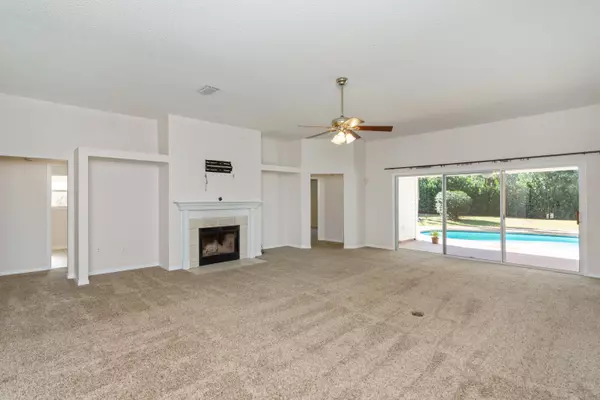$281,000
$289,900
3.1%For more information regarding the value of a property, please contact us for a free consultation.
2604 Palamino Trail Crestview, FL 32536
4 Beds
3 Baths
3,032 SqFt
Key Details
Sold Price $281,000
Property Type Single Family Home
Sub Type Contemporary
Listing Status Sold
Purchase Type For Sale
Square Footage 3,032 sqft
Price per Sqft $92
Subdivision Silver Oaks Ph 1
MLS Listing ID 817589
Sold Date 05/02/19
Bedrooms 4
Full Baths 3
Construction Status Construction Complete
HOA Fees $15/ann
HOA Y/N Yes
Year Built 1999
Annual Tax Amount $2,481
Tax Year 2017
Lot Size 0.400 Acres
Acres 0.4
Property Description
SWIM WHENEVER YOU LIKE& DISCOVER NEW DIMENSIONS OF LIVING! Sparkling pool just off the living room, step through triple sliding glass doors onto the large covered porch & pool party ideas will come naturally! Open split floor plan w/ mother in law suite (bathroom access off the porch) lends itself to spacious living. Kitchen, breakfast nook and great room are situated under 10'ceilings. Kitchen features granite countertops, pantry, custom birch cabinets & glass cabinet to display your favorite dinnerware etc.. Master suite has his/hers walk-in closets, double vanities, separate shower and jacuzzi tub. Side entry garage with plenty of parking. New roof 2018 and located in county, both keep taxes&ins costs down. Move this to the top of your list!Pool is sold ''as is''
Location
State FL
County Okaloosa
Area 25 - Crestview Area
Zoning County,Resid Single Family
Rooms
Guest Accommodations Pool,Tennis
Kitchen First
Interior
Interior Features Breakfast Bar, Ceiling Raised, Fireplace, Kitchen Island, Split Bedroom, Washer/Dryer Hookup
Appliance Auto Garage Door Opn, Dishwasher, Refrigerator, Stove/Oven Electric
Exterior
Exterior Feature Fenced Privacy, Pool - In-Ground
Garage Garage
Garage Spaces 2.0
Pool Private
Community Features Pool, Tennis
Utilities Available Electric, Gas - Natural, Public Water, Septic Tank, TV Cable
Private Pool Yes
Building
Lot Description Level
Story 1.0
Structure Type Brick,Roof Dimensional Shg,Slab,Trim Vinyl
Construction Status Construction Complete
Schools
Elementary Schools Bob Sikes
Others
Assessment Amount $180
Energy Description AC - Central Elect,Ceiling Fans,Water Heater - Elect
Financing Conventional,FHA,RHS,VA
Read Less
Want to know what your home might be worth? Contact us for a FREE valuation!

Our team is ready to help you sell your home for the highest possible price ASAP
Bought with RE/MAX Agency One






