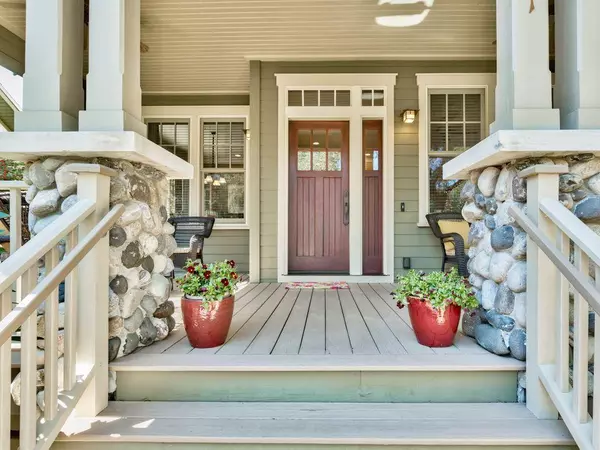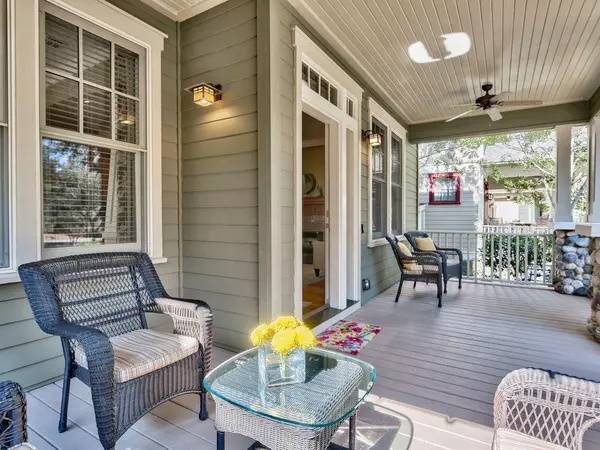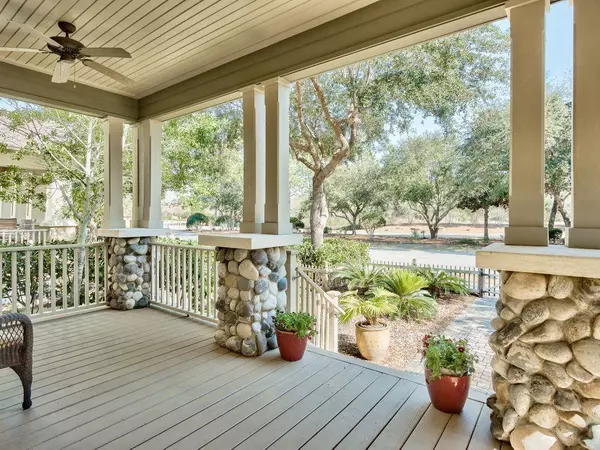$415,000
$475,000
12.6%For more information regarding the value of a property, please contact us for a free consultation.
1241 Prospect Promenade West Panama City Beach, FL 32413
3 Beds
3 Baths
2,290 SqFt
Key Details
Sold Price $415,000
Property Type Single Family Home
Sub Type Craftsman Style
Listing Status Sold
Purchase Type For Sale
Square Footage 2,290 sqft
Price per Sqft $181
Subdivision Wild Heron Phase Ii
MLS Listing ID 815453
Sold Date 04/05/19
Bedrooms 3
Full Baths 2
Half Baths 1
Construction Status Construction Complete
HOA Fees $175/qua
HOA Y/N Yes
Year Built 2004
Annual Tax Amount $5,309
Tax Year 2018
Lot Size 5,227 Sqft
Acres 0.12
Property Description
Homeowners who value high quality workmanship in design and construction will embrace the Craftsman style and excellent materials in this Wild Heron residence. Curb appeal alone exudes superior craftsmanship in the stone accents, concrete block porch foundation, copper roof accent, professionally-designed landscaping and extra large front porch. The award-winning, design-build team of Ledman Construction is known for its professional skills and construction integrity. All the doors are wood with bronze hardware. Two bedrooms have carpet for comfort, and the rest of the house features lustrous hardwood floors.
Location
State FL
County Bay
Area 27 - Bay County
Zoning Resid Single Family
Rooms
Guest Accommodations BBQ Pit/Grill,Beach,Community Room,Dock,Exercise Room,Fishing,Gated Community,Golf,Handicap Provisions,Marina,Minimum Rental Prd,No Rental,Pavillion/Gazebo,Pets Allowed,Picnic Area,Playground,Pool,Sauna/Steam Room,Short Term Rental - Not Allowed,Tennis,TV Cable,Whirlpool
Kitchen First
Interior
Interior Features Breakfast Bar, Built-In Bookcases, Ceiling Crwn Molding, Ceiling Raised, Fireplace, Fireplace Gas, Floor Hardwood, Floor Tile, Floor WW Carpet, Floor WW Carpet New, Furnished - All, Lighting Recessed, Newly Painted, Pantry, Shelving, Split Bedroom, Upgraded Media Wing, Walls Wainscoting, Washer/Dryer Hookup, Window Treatment All, Woodwork Painted
Appliance Auto Garage Door Opn, Cooktop, Dishwasher, Disposal, Jennaire Type, Microwave, Oven Self Cleaning, Refrigerator, Refrigerator W/IceMk, Security System, Smoke Detector, Stove/Oven Gas
Exterior
Exterior Feature Columns, Fenced Lot-Part, Fireplace, Hurricane Shutters, Porch, Porch Open, Shower, Sprinkler System
Garage Garage Attached, Guest
Garage Spaces 2.0
Pool None
Community Features BBQ Pit/Grill, Beach, Community Room, Dock, Exercise Room, Fishing, Gated Community, Golf, Handicap Provisions, Marina, Minimum Rental Prd, No Rental, Pavillion/Gazebo, Pets Allowed, Picnic Area, Playground, Pool, Sauna/Steam Room, Short Term Rental - Not Allowed, Tennis, TV Cable, Whirlpool
Utilities Available Community Sewer, Community Water, Electric, Gas - Natural, Tap Fee Paid, TV Cable, Underground
Private Pool No
Building
Lot Description Covenants, Curb & Gutter, Easements, Interior, Level, See Remarks, Sidewalk, Within 1/2 Mile to Water
Story 2.0
Structure Type Block,Concrete,Foundation Off Grade,Foundation On Piling,Frame,Roof Composite Shngl,Roof Metal,Roof Pitched,Siding CmntFbrHrdBrd,Siding Shake,Stone,Stucco,Trim Wood
Construction Status Construction Complete
Schools
Elementary Schools West Bay
Others
HOA Fee Include Accounting,Ground Keeping,Land Recreation,Legal,Management,Master Association,Recreational Faclty,Security,Trash
Assessment Amount $525
Energy Description AC - 2 or More,AC - Central Elect,Ceiling Fans,Double Pane Windows,Heat Cntrl Electric,Heat High Efficiency,Ridge Vent,See Remarks,Storm Windows,Water Heater - Elect,Water Heater - Gas
Read Less
Want to know what your home might be worth? Contact us for a FREE valuation!

Our team is ready to help you sell your home for the highest possible price ASAP
Bought with The Beach Group Properties LLC






