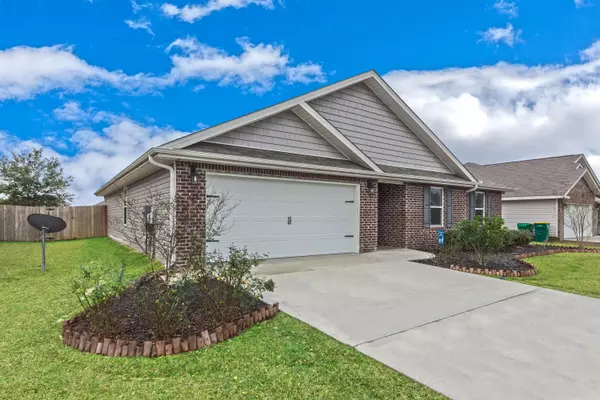$222,800
$228,900
2.7%For more information regarding the value of a property, please contact us for a free consultation.
3112 Partridge Drive Crestview, FL 32539
4 Beds
2 Baths
2,080 SqFt
Key Details
Sold Price $222,800
Property Type Single Family Home
Sub Type Contemporary
Listing Status Sold
Purchase Type For Sale
Square Footage 2,080 sqft
Price per Sqft $107
Subdivision Partridge Hills
MLS Listing ID 813273
Sold Date 04/01/19
Bedrooms 4
Full Baths 2
Construction Status Construction Complete
HOA Y/N No
Year Built 2016
Annual Tax Amount $1,372
Tax Year 2017
Lot Size 8,712 Sqft
Acres 0.2
Property Description
An upgraded Cairn floor plan - 4 bedroom/2bath home that was upgraded after closing! Nest thermostat and doorbell, USB outlets, new light fixtures, ceiling fans, home repainted, mud entry from garage, granite in kitchens and bath, and stone detail to breakfast bar just a few! Sellers also installed gutters and a sprinkler system. Home features split floor plan- large living room with kitchen and dining area open for entertaining. Large kitchen island with dishwasher and sink located in it. Master bedroom is large and bathroom has separate shower and garden tub, double vanity, and best of all- a closet that is big enough to be a bedroom itself! South Crestview but low County taxes and public sewer! This home is beautifully kept and ready for new owners!
Location
State FL
County Okaloosa
Area 25 - Crestview Area
Zoning County,Resid Single Family
Interior
Interior Features Breakfast Bar, Floor Tile, Floor WW Carpet, Kitchen Island, Newly Painted, Pantry, Split Bedroom, Washer/Dryer Hookup, Window Treatmnt Some
Appliance Auto Garage Door Opn, Dishwasher, Microwave, Smoke Detector
Exterior
Exterior Feature Fenced Privacy, Patio Covered, Sprinkler System
Garage Garage Attached
Garage Spaces 2.0
Pool None
Utilities Available Electric, Public Sewer, Public Water, Underground
Private Pool No
Building
Lot Description Level, Restrictions
Story 1.0
Structure Type Brick,Frame,Roof Dimensional Shg,Siding Brick Some,Siding Vinyl,Trim Vinyl
Construction Status Construction Complete
Schools
Elementary Schools Antioch
Others
Energy Description AC - Central Elect,Ceiling Fans,Double Pane Windows,Heat Cntrl Electric,Heat Pump Air To Air,Ridge Vent,Storm Doors,Water Heater - Elect
Financing Conventional,FHA,RHS,VA
Read Less
Want to know what your home might be worth? Contact us for a FREE valuation!

Our team is ready to help you sell your home for the highest possible price ASAP
Bought with Keller Williams Realty FWB






