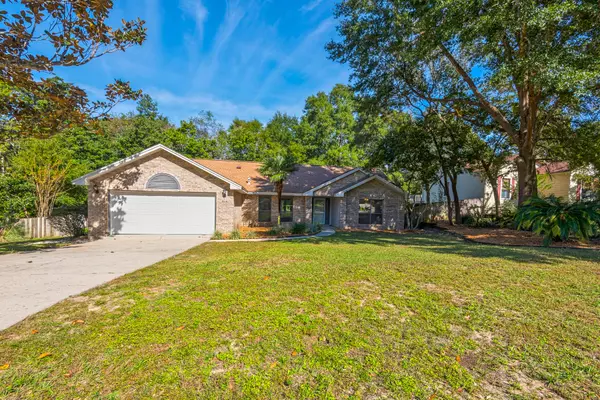$385,000
$384,900
For more information regarding the value of a property, please contact us for a free consultation.
314 Ruckel Drive Niceville, FL 32578
3 Beds
2 Baths
2,217 SqFt
Key Details
Sold Price $385,000
Property Type Single Family Home
Sub Type Traditional
Listing Status Sold
Purchase Type For Sale
Square Footage 2,217 sqft
Price per Sqft $173
Subdivision Rocky Bayou Country Club Estates 4
MLS Listing ID 816602
Sold Date 03/20/19
Bedrooms 3
Full Baths 2
Construction Status Construction Complete
HOA Fees $10/ann
HOA Y/N Yes
Year Built 1992
Annual Tax Amount $3,520
Tax Year 2017
Lot Size 0.380 Acres
Acres 0.38
Property Description
*NEW, NEW, NEW* Welcome to this remodeled, pool home in the highly sought after Rocky Bayou Country Club Estates! Nestled on an interior lot, this home has recently undergone many updates and improvements! As you enter the lovely, single level home, you'll find all new luxury vinyl flooring throughout (NO carpet!),new door knobs, new light fixtures, new hardware, new stainless steel appliances, new granite counters, new sinks, new faucets, new shower heads, new paint, new baseboards, and a new gas water heater! A split floor plan places two bedrooms on one side of the home and the master bedroom on the other side. This open floorplan also includes a flex space with double pocket doors - perfect for a home office, media room, play/homeschool room, or a guest bedroom (no closet). Click more.
Location
State FL
County Okaloosa
Area 13 - Niceville
Zoning Resid Single Family
Rooms
Kitchen First
Interior
Interior Features Breakfast Bar, Ceiling Vaulted, Fireplace, Floor Vinyl, Lighting Recessed, Newly Painted, Pantry, Renovated, Skylight(s), Split Bedroom, Washer/Dryer Hookup
Appliance Auto Garage Door Opn, Dishwasher, Disposal, Microwave, Range Hood, Refrigerator W/IceMk, Stove/Oven Electric
Exterior
Exterior Feature Deck Open, Fenced Back Yard, Fenced Privacy, Hurricane Shutters, Pool - Gunite Concrt, Pool - In-Ground, Sprinkler System
Parking Features Garage, Garage Attached
Garage Spaces 2.0
Pool Private
Utilities Available Electric, Gas - Natural, Phone, Public Water, Septic Tank, TV Cable
Private Pool Yes
Building
Lot Description Interior
Story 1.0
Structure Type Brick,Siding Brick Some,Siding Vinyl
Construction Status Construction Complete
Schools
Elementary Schools Plew
Others
Assessment Amount $120
Energy Description AC - Central Elect,Ceiling Fans,Heat Cntrl Gas,Water Heater - Gas
Financing Conventional,FHA,Other,VA
Read Less
Want to know what your home might be worth? Contact us for a FREE valuation!

Our team is ready to help you sell your home for the highest possible price ASAP
Bought with Century 21 Hill Minger Agency





