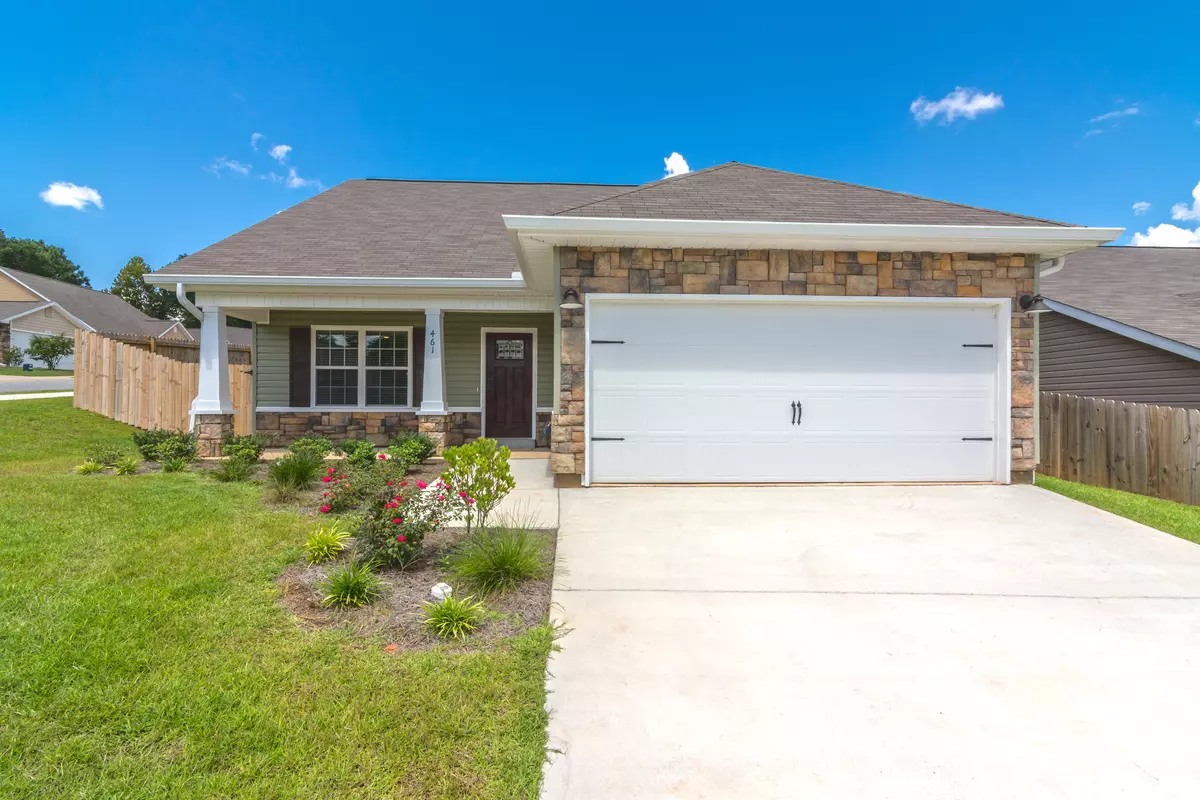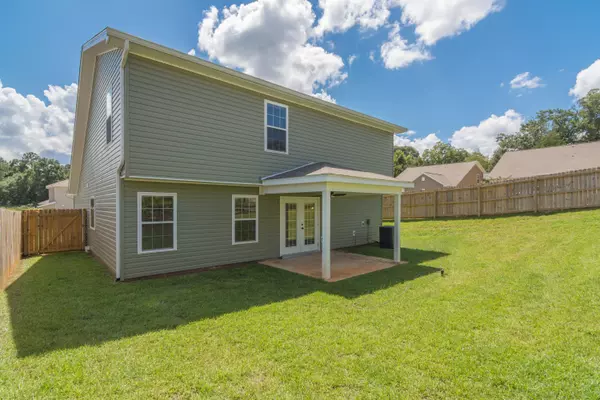$213,800
$213,800
For more information regarding the value of a property, please contact us for a free consultation.
461 Eisenhower Drive Crestview, FL 32539
4 Beds
3 Baths
1,987 SqFt
Key Details
Sold Price $213,800
Property Type Single Family Home
Sub Type Florida Cottage
Listing Status Sold
Purchase Type For Sale
Square Footage 1,987 sqft
Price per Sqft $107
Subdivision Stillwell South
MLS Listing ID 790918
Sold Date 03/19/19
Bedrooms 4
Full Baths 2
Half Baths 1
Construction Status Construction Complete
HOA Fees $36/ann
HOA Y/N Yes
Year Built 2018
Property Description
This home offers light and bright open floor plan. Inviting living room that overlooks the breakfast bar that opens up to the kitchen and dining room. Downstairs Master Suite with walk-in closet, dual vanities, garden tub, and separate shower. Guest half bath also downstairs with inside laundry. Upstairs are 4 additional bedrooms with nice size closets. Enjoy the covered rear porch that is accessible from the kitchen, opening out to the spacious backyard that you don't have to cut. Seller to pay up to $3000 of buyers closing costs with the use of a preferred lender. Colors, finishes and materials shown may vary and are subject to change without notice. Pictures shown are of a home previously built. Additional homes, lots and plans available. See more comments section for color selections.
Location
State FL
County Okaloosa
Area 25 - Crestview Area
Zoning Resid Single Family
Rooms
Kitchen First
Interior
Interior Features Breakfast Bar, Floor Tile, Floor Vinyl, Floor WW Carpet New, Pantry, Split Bedroom, Washer/Dryer Hookup
Appliance Auto Garage Door Opn, Dishwasher, Disposal, Microwave, Oven Self Cleaning, Refrigerator W/IceMk, Smoke Detector, Smooth Stovetop Rnge, Stove/Oven Electric, Warranty Provided
Exterior
Exterior Feature Columns, Fenced Privacy, Porch Open
Garage Garage Attached
Garage Spaces 2.0
Pool None
Utilities Available Electric, Public Sewer, Public Water, Sewer Available, TV Cable
Private Pool No
Building
Lot Description Interior, Sidewalk
Story 2.0
Structure Type Roof Composite Shngl,Siding Vinyl,Slab,Stone,Trim Vinyl
Construction Status Construction Complete
Schools
Elementary Schools Walker
Others
HOA Fee Include Ground Keeping
Assessment Amount $440
Energy Description AC - Central Elect,Ceiling Fans,Double Pane Windows,Heat Cntrl Electric,Water Heater - Elect
Financing Bond Money Available,Conventional,FHA,RHS,Seller Pays Cls Cost,VA
Read Less
Want to know what your home might be worth? Contact us for a FREE valuation!

Our team is ready to help you sell your home for the highest possible price ASAP
Bought with NextHome Cornerstone Realty






