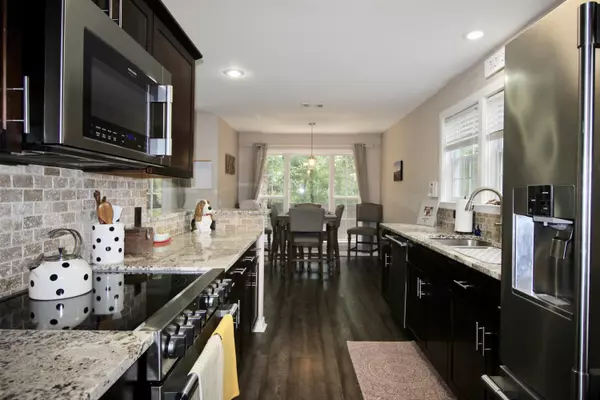$169,900
$169,900
For more information regarding the value of a property, please contact us for a free consultation.
403 Hunters Ridge Road Defuniak Springs, FL 32433
3 Beds
2 Baths
1,561 SqFt
Key Details
Sold Price $169,900
Property Type Single Family Home
Sub Type Traditional
Listing Status Sold
Purchase Type For Sale
Square Footage 1,561 sqft
Price per Sqft $108
Subdivision Hunters' Ridge
MLS Listing ID 805052
Sold Date 02/28/19
Bedrooms 3
Full Baths 2
Construction Status Construction Complete
HOA Fees $33/qua
HOA Y/N Yes
Year Built 2009
Annual Tax Amount $853
Tax Year 2017
Lot Size 8,712 Sqft
Acres 0.2
Property Description
New lower price! Full of stylish updates, located in popular Hunters Ridge, this home is move in ready in every way! New vinyl plank flooring throughout the home: looks like wood but is impervious to moisture, scratches, etc. (super for pets, kids...and just life!) New absolutely gorgeous, unique granite in the kitchen. There are TWO kitchen pantries & triple windows over the sink for lots of light! New professional grade appliances too! Spacious living room with trey ceiling and french doors to the back patio. The master bedroom has an enormous walk in closet as well as a sizable master bath with double vanity. New quartz counters in both baths. Shaded, privacy fenced back yard with stone path and 2 car garage. The home has been well maintained and will qualify for all types of financing.
Location
State FL
County Walton
Area 23 - North Walton County
Zoning City,Deed Restrictions,Resid Single Family
Rooms
Kitchen First
Interior
Interior Features Breakfast Bar, Ceiling Tray/Cofferd, Floor Vinyl, Lighting Recessed, Pantry, Pull Down Stairs, Washer/Dryer Hookup, Window Treatmnt Some
Appliance Dishwasher, Disposal, Microwave, Oven Self Cleaning, Refrigerator W/IceMk, Security System, Smoke Detector, Smooth Stovetop Rnge
Exterior
Exterior Feature Columns, Fenced Back Yard, Fenced Privacy, Patio Open
Garage Garage Attached
Garage Spaces 2.0
Pool None
Utilities Available Electric, Public Sewer, Public Water, TV Cable
Private Pool No
Building
Lot Description Aerials/Topo Availbl, Interior, Level, Restrictions
Story 1.0
Structure Type Roof Dimensional Shg,Siding Vinyl,Slab,Trim Vinyl
Construction Status Construction Complete
Schools
Elementary Schools Maude Saunders
Others
HOA Fee Include Ground Keeping,Management
Assessment Amount $100
Energy Description AC - Central Elect,Ceiling Fans,Double Pane Windows,Heat Cntrl Electric,Water Heater - Elect
Financing Conventional,FHA,RHS,VA
Read Less
Want to know what your home might be worth? Contact us for a FREE valuation!

Our team is ready to help you sell your home for the highest possible price ASAP
Bought with ECN - Unknown Office






