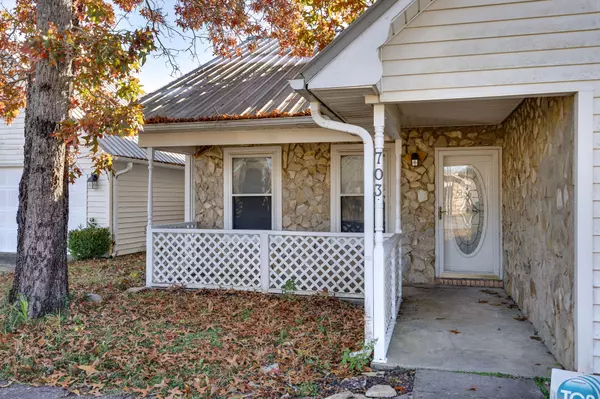$179,900
$184,900
2.7%For more information regarding the value of a property, please contact us for a free consultation.
703 Naughton Drive Crestview, FL 32536
3 Beds
3 Baths
1,595 SqFt
Key Details
Sold Price $179,900
Property Type Single Family Home
Sub Type Ranch
Listing Status Sold
Purchase Type For Sale
Square Footage 1,595 sqft
Price per Sqft $112
Subdivision Countryview Estates 3Rd Addn
MLS Listing ID 812091
Sold Date 02/08/19
Bedrooms 3
Full Baths 3
Construction Status Construction Complete
HOA Y/N No
Year Built 1988
Annual Tax Amount $1,299
Tax Year 2017
Lot Size 0.320 Acres
Acres 0.32
Property Description
A hidden gem! This ranch-style Crestview home boasts an over-sized lot at .32 acres, with a sprawling outdoor area that's sure to meet your family's needs. Attached two-car garage, workshop, and fenced backyard with in-ground pool and pergola, to name a few features. Enter your living room; complete with fireplace, vaulted ceiling, and built-in shelving. Your dream home also features updated paint, wood laminate flooring, and tray ceiling architecture in the master suite. Thoughtfully constructed, this home is equipped with (3) full bathrooms, drain gutters, and lawn sprinkler system. Buyer to verify all data, details and information important to them.
Location
State FL
County Okaloosa
Area 25 - Crestview Area
Zoning Resid Single Family
Rooms
Kitchen First
Interior
Interior Features Built-In Bookcases, Ceiling Cathedral, Ceiling Tray/Cofferd, Fireplace, Floor Tile, Floor Vinyl, Floor WW Carpet, Pantry, Pull Down Stairs, Split Bedroom, Washer/Dryer Hookup, Window Bay, Woodwork Painted
Appliance Auto Garage Door Opn, Dishwasher, Oven Self Cleaning, Smoke Detector, Smooth Stovetop Rnge, Stove/Oven Electric
Exterior
Exterior Feature Deck Open, Fenced Back Yard, Fenced Privacy, Patio Open, Pavillion/Gazebo, Pool - In-Ground, Porch, Sprinkler System, Workshop
Garage Garage, Garage Attached, Oversized
Garage Spaces 2.0
Pool Private
Utilities Available Public Sewer, Public Water, TV Cable
Private Pool Yes
Building
Lot Description Cleared, Level
Story 1.0
Structure Type Frame,Roof Metal,Roof Pitched,Siding Vinyl,Slab,Stone,Trim Wood
Construction Status Construction Complete
Schools
Elementary Schools Antioch
Others
Energy Description AC - Central Elect,Ceiling Fans,Double Pane Windows,Heat Cntrl Electric,Water Heater - Elect
Financing Conventional,FHA,VA
Read Less
Want to know what your home might be worth? Contact us for a FREE valuation!

Our team is ready to help you sell your home for the highest possible price ASAP
Bought with Emerald Coast Homes






