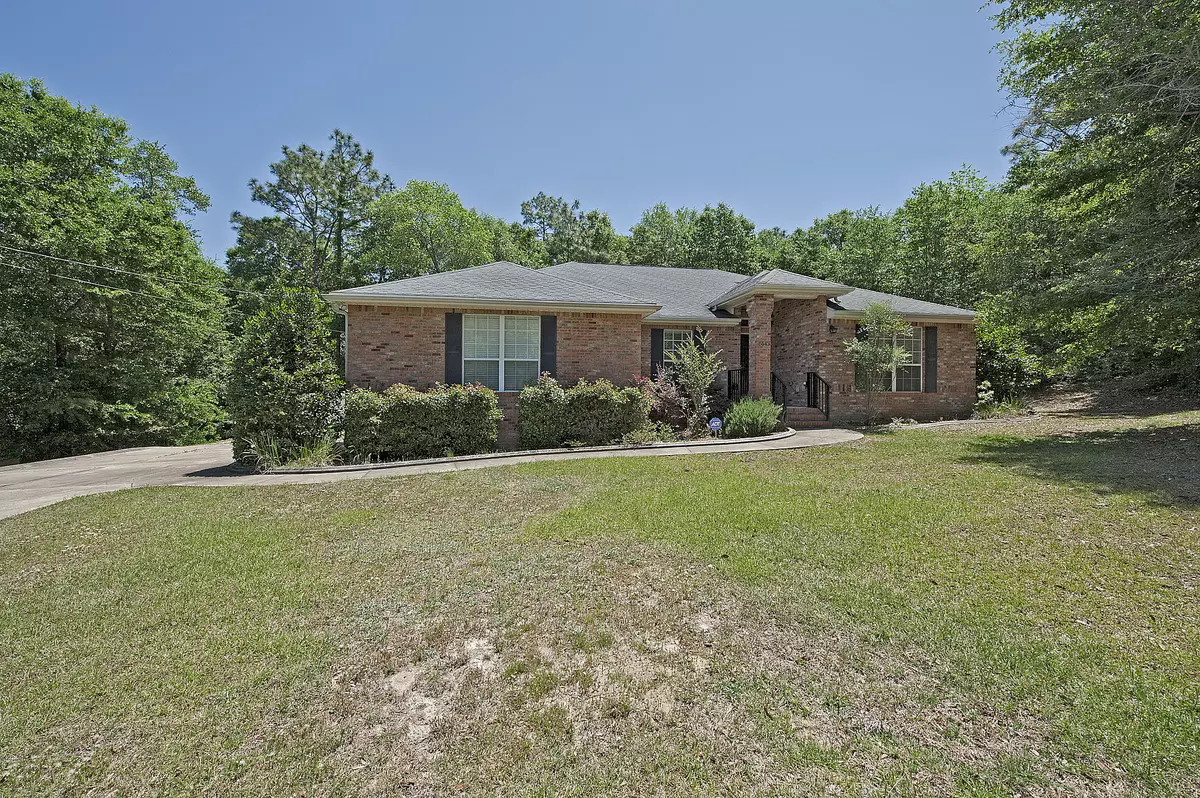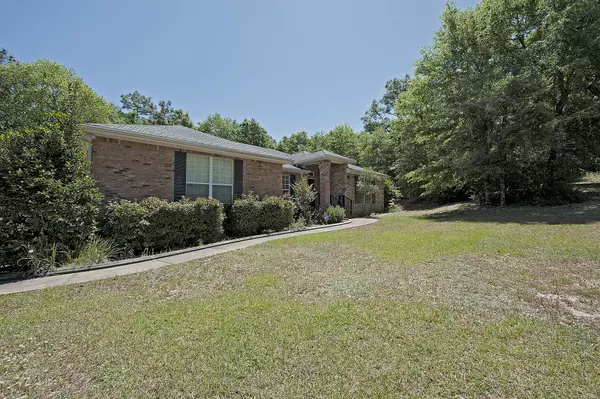$219,900
$225,000
2.3%For more information regarding the value of a property, please contact us for a free consultation.
5543 Algonquin Place Crestview, FL 32536
3 Beds
3 Baths
2,428 SqFt
Key Details
Sold Price $219,900
Property Type Single Family Home
Sub Type Contemporary
Listing Status Sold
Purchase Type For Sale
Square Footage 2,428 sqft
Price per Sqft $90
Subdivision Mathison Creek Estates Ph Ii
MLS Listing ID 797849
Sold Date 01/18/19
Bedrooms 3
Full Baths 2
Half Baths 1
Construction Status Construction Complete
HOA Y/N No
Year Built 2005
Annual Tax Amount $1,944
Tax Year 2017
Lot Size 1.160 Acres
Acres 1.16
Property Description
Get ready to unwind in your own secluded feeling corner lot while still having easy access to bases and shopping. Algonquin sits quietly in Mathison Creek Estates in Northwest Crestview. Pull your car into the over sized two car garage and let the relaxation begin. As you walk up from the garage you will walk into the dedicated laundry room and right into the beautiful kitchen. Go ahead, open up that stainless steel fridge and grab yourself a drink, or start prepping your next meal. Slide on over to the other side of the kitchen if you'd like to participate in the action in the living room, or watch TV as you prep your next savory meal. Once the meal is ready, swing on over to the formal dining room to eat or for a quick bite go ahead and enjoy it at the breakfast bar. Sit by the fire when
Location
State FL
County Okaloosa
Area 25 - Crestview Area
Zoning County,Resid Single Family
Rooms
Kitchen First
Interior
Interior Features Breakfast Bar, Ceiling Crwn Molding, Ceiling Raised, Ceiling Tray/Cofferd, Fireplace, Floor Tile, Floor WW Carpet, Lighting Recessed, Newly Painted, Split Bedroom, Washer/Dryer Hookup, Window Treatmnt Some, Woodwork Painted
Appliance Auto Garage Door Opn, Dishwasher, Microwave, Oven Self Cleaning, Refrigerator, Refrigerator W/IceMk, Security System, Smoke Detector, Stove/Oven Electric
Exterior
Exterior Feature Deck Open, Fenced Back Yard, Fenced Privacy, Workshop, Yard Building
Parking Features Garage, Oversized
Garage Spaces 2.0
Pool None
Utilities Available Electric, Public Water, Septic Tank
Private Pool No
Building
Lot Description Corner
Story 1.0
Structure Type Brick,Frame,Slab,Trim Vinyl
Construction Status Construction Complete
Schools
Elementary Schools Bob Sikes
Others
Energy Description AC - Central Elect,Ceiling Fans,Double Pane Windows,Heat Cntrl Electric,Insulated Doors,Water Heater - Elect
Financing Conventional,FHA,VA
Read Less
Want to know what your home might be worth? Contact us for a FREE valuation!

Our team is ready to help you sell your home for the highest possible price ASAP
Bought with Keller Williams Realty Destin





