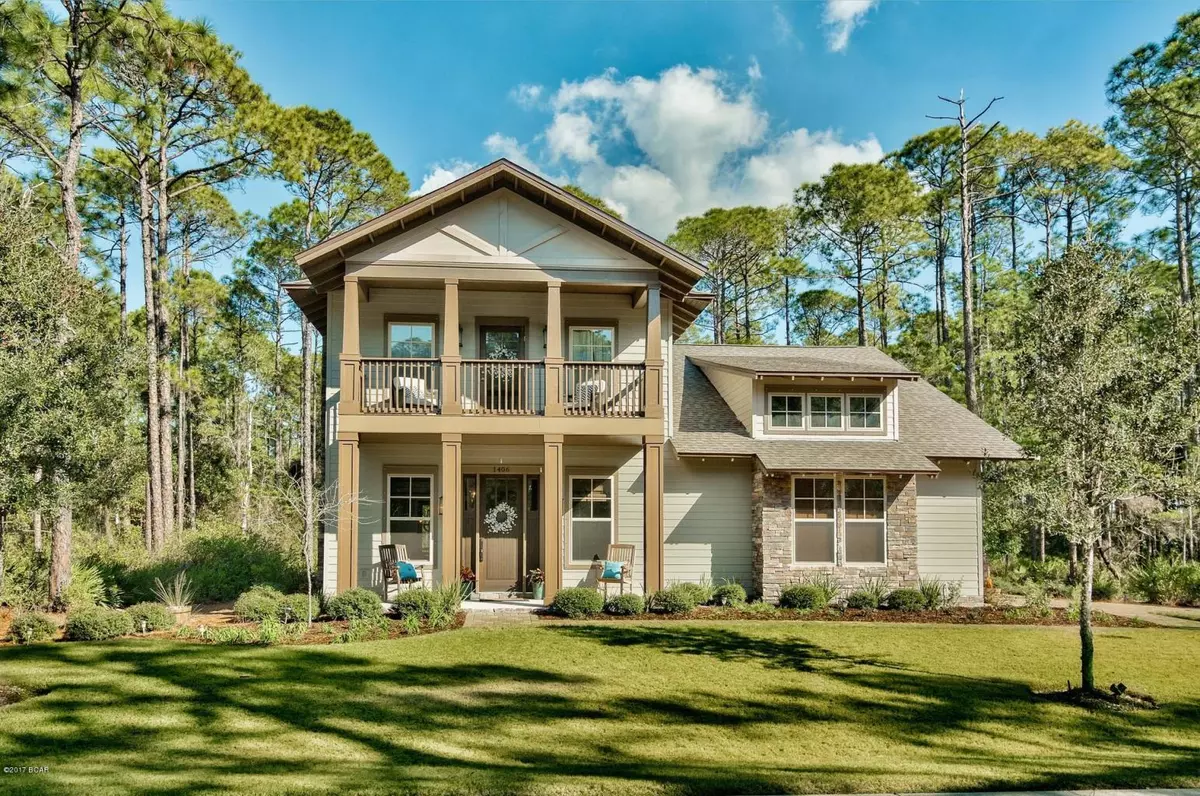$450,000
$525,000
14.3%For more information regarding the value of a property, please contact us for a free consultation.
1406 Turtleback Trail Panama City Beach, FL 32413
5 Beds
3 Baths
3,002 SqFt
Key Details
Sold Price $450,000
Property Type Single Family Home
Sub Type Craftsman Style
Listing Status Sold
Purchase Type For Sale
Square Footage 3,002 sqft
Price per Sqft $149
Subdivision Wild Heron Phase I
MLS Listing ID 813194
Sold Date 04/19/17
Bedrooms 5
Full Baths 2
Half Baths 1
Construction Status Construction Complete
HOA Fees $91/qua
HOA Y/N Yes
Year Built 2014
Annual Tax Amount $2,016
Tax Year 7751
Lot Size 0.390 Acres
Acres 0.39
Property Description
This Beautiful Constructed Home Offers 3,002 SqFt, 5 Bedrooms, 2.5 Baths And A Huge Bonus Room! Features Include: A Gourmet Kitchen, With Custom Cabinetry, Re-Claimed Wood Center Island, Granite Countertops & Luxury Stainless Steel Appliances. Great Room with Wood Beam Fireplace, Dining Room With Coffered Ceiling Accented With Re-Claimed Wood, Hardwood Floors, Crown Moldings & Oversized Base Boards. First Floor Master Suite Offers A Spa Like Bath With Double Vanity, Walk-In Closet, Large Garden Tub & Separate Shower. French Doors Lead You To Your Covered Patio And Outdoor Grilling Area, All Surrounded By Nature Preserve!
Location
State FL
County Bay
Area 27 - Bay County
Zoning Resid Single Family
Rooms
Guest Accommodations BBQ Pit/Grill,Beach,Community Room,Dock,Exercise Room,Fishing,Gated Community,Golf,Pavillion/Gazebo,Pets Allowed,Picnic Area,Playground,Pool,Waterfront
Kitchen First
Interior
Interior Features Ceiling Beamed, Ceiling Crwn Molding, Ceiling Tray/Cofferd, Fireplace, Floor Hardwood, Floor Tile, Floor WW Carpet, Kitchen Island, Lighting Recessed, Pantry, Washer/Dryer Hookup, Window Treatmnt Some, Woodwork Painted
Appliance Auto Garage Door Opn, Dishwasher, Disposal, Microwave, Oven Self Cleaning, Refrigerator W/IceMk, Smoke Detector, Smooth Stovetop Rnge, Stove/Oven Electric
Exterior
Exterior Feature Balcony, BBQ Pit/Grill, Columns, Patio Covered, Patio Open, Porch, Sprinkler System, Summer Kitchen
Parking Features Garage, Garage Attached, Guest, Oversized
Garage Spaces 2.0
Pool Community
Community Features BBQ Pit/Grill, Beach, Community Room, Dock, Exercise Room, Fishing, Gated Community, Golf, Pavillion/Gazebo, Pets Allowed, Picnic Area, Playground, Pool, Waterfront
Utilities Available Electric, Phone, Public Sewer, Public Water, TV Cable, Underground
Private Pool Yes
Building
Lot Description Aerials/Topo Availbl, Covenants, Cul-De-Sac, Dead End, Interior, Irregular, Restrictions, Survey Available, Within 1/2 Mile to Water, Wooded
Story 2.0
Structure Type Frame,Roof Dimensional Shg,Siding CmntFbrHrdBrd
Construction Status Construction Complete
Schools
Elementary Schools West Bay
Others
HOA Fee Include Accounting,Ground Keeping,Management,Recreational Faclty,Security
Assessment Amount $275
Energy Description AC - Central Elect,AC - High Efficiency,Ceiling Fans,Double Pane Windows,Heat Cntrl Electric,Heat High Efficiency,Water Heater - Elect
Financing Conventional,FHA,VA
Read Less
Want to know what your home might be worth? Contact us for a FREE valuation!

Our team is ready to help you sell your home for the highest possible price ASAP
Bought with Beachy Beach Real Estate


