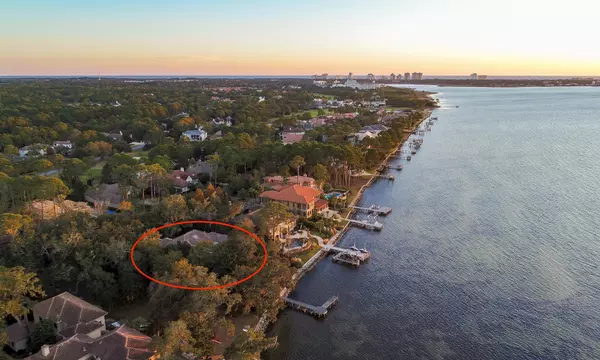$2,200,000
$2,999,000
26.6%For more information regarding the value of a property, please contact us for a free consultation.
3212 Bay Estates Circle Miramar Beach, FL 32550
4 Beds
5 Baths
6,360 SqFt
Key Details
Sold Price $2,200,000
Property Type Single Family Home
Sub Type Tuscan
Listing Status Sold
Purchase Type For Sale
Square Footage 6,360 sqft
Price per Sqft $345
Subdivision Burnt Pine
MLS Listing ID 788179
Sold Date 12/19/18
Bedrooms 4
Full Baths 4
Half Baths 1
Construction Status Construction Complete
HOA Fees $284/qua
HOA Y/N Yes
Year Built 1999
Annual Tax Amount $18,910
Tax Year 2017
Lot Size 0.740 Acres
Acres 0.74
Property Description
Welcome to 3212 Bay Estates Circle, located on the bay in South Walton's most exclusive gated neighborhoods: Burnt Pine in the world class Sandestin Golf and Beach Resort. Sellers are motivated. At over 6360 sq. feet and 4 large bedrooms plus huge bonus room, this custom built luxury home offers bay and sunset views that are simply stunning. Upon entering the home you will notice the soaring two-story high ceilings and windows looking out towards the oversized back porch and of course the pool and bay. To the right of the downstairs is the family room, formal dining room, and gourmet's chef's kitchen with wine-fridge and gas range. The home features two master suites, one of which encompasses the downstairs left side of the home and offers a sitting room overlooking the pool and bay,
Location
State FL
County Walton
Area 15 - Miramar/Sandestin Resort
Zoning Resid Single Family
Rooms
Guest Accommodations Beach,Deed Access,Dock,Exercise Room,Fishing,Gated Community,Golf,Marina,Pets Allowed,Playground,Pool,Tennis,TV Cable,Waterfront
Kitchen First
Interior
Interior Features Breakfast Bar, Built-In Bookcases, Ceiling Crwn Molding, Ceiling Raised, Fireplace 2+, Fireplace Gas, Floor Hardwood, Floor Tile, Floor WW Carpet, Kitchen Island, Lighting Recessed, Pantry, Split Bedroom, Washer/Dryer Hookup, Wet Bar
Appliance Auto Garage Door Opn, Central Vacuum, Cooktop, Dishwasher, Ice Machine, Microwave, Oven Double, Refrigerator W/IceMk, Stove/Oven Gas, Wine Refrigerator
Exterior
Exterior Feature BBQ Pit/Grill, Columns, Deck Open, Dock, Fenced Lot-All, Patio Covered, Patio Enclosed, Patio Open, Pool - In-Ground, Porch Screened
Parking Features Garage Attached, Golf Cart Enclosed, Guest, Oversized
Garage Spaces 3.0
Pool Private
Community Features Beach, Deed Access, Dock, Exercise Room, Fishing, Gated Community, Golf, Marina, Pets Allowed, Playground, Pool, Tennis, TV Cable, Waterfront
Utilities Available Community Sewer, Community Water, Electric, Phone, TV Cable
Waterfront Description Bay,Bayou
View Bay
Private Pool Yes
Building
Lot Description Covenants, Cul-De-Sac, Dead End, Flood Insurance Req, Restrictions, Within 1/2 Mile to Water
Story 2.0
Water Bay, Bayou
Structure Type Roof Tile/Slate
Construction Status Construction Complete
Schools
Elementary Schools Van R Butler
Others
HOA Fee Include Accounting,Management,Master Association,Recreational Faclty,Security
Assessment Amount $854
Energy Description AC - 2 or More,AC - Central Elect,Ceiling Fans
Financing Conventional
Read Less
Want to know what your home might be worth? Contact us for a FREE valuation!

Our team is ready to help you sell your home for the highest possible price ASAP
Bought with Berkshire Hathaway HomeServices PenFed Realty





