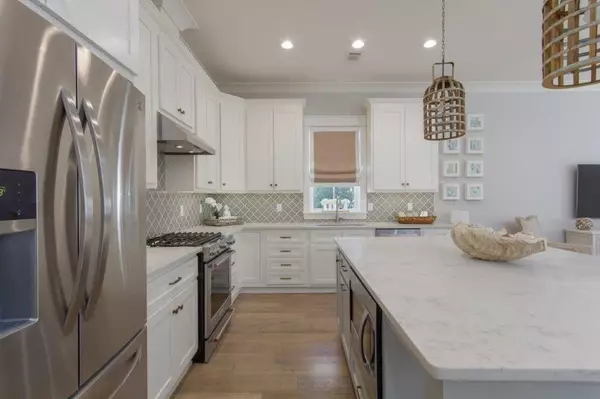$950,000
$970,000
2.1%For more information regarding the value of a property, please contact us for a free consultation.
28 Dalton Drive Santa Rosa Beach, FL 32459
4 Beds
5 Baths
2,477 SqFt
Key Details
Sold Price $950,000
Property Type Single Family Home
Sub Type Beach House
Listing Status Sold
Purchase Type For Sale
Square Footage 2,477 sqft
Price per Sqft $383
Subdivision Dalton Unrec
MLS Listing ID 796488
Sold Date 10/31/18
Bedrooms 4
Full Baths 4
Half Baths 1
Construction Status Construction Complete
HOA Y/N No
Year Built 2018
Annual Tax Amount $1,042
Tax Year 2017
Lot Size 5,227 Sqft
Acres 0.12
Property Description
Custom built home by Carter Building Co. Now Completed!! This custom built 2,477 sq ft 4 bedroom 4.5 bath home is perfectly designed for a primary, second or vacation dream home. This is a signature Carter home with 10 ft ceilings, plenty of windows and loaded with upgrades. The kitchen has quartz surfaces, gas cook top and a large kitchen island. The living and dining spaces are perfect for entertaining and lead to relaxing porch and private pool. Upstairs the master suite has a walk in closet and balcony. The bunk room is large enough for resting and playing. Hardwood floors, shiplap, exquisite tile and finishes are found throughout the home. Feel the coastal life! The photos are of a home recently completed with the same floor plan, no furnishings convey.
Location
State FL
County Walton
Area 18 - 30A East
Zoning Resid Single Family
Rooms
Kitchen First
Interior
Interior Features Breakfast Bar, Ceiling Crwn Molding, Ceiling Raised, Floor Hardwood, Furnished - None, Kitchen Island, Lighting Recessed, Newly Painted, Pantry, Washer/Dryer Hookup
Appliance Cooktop, Dishwasher, Disposal, Microwave, Range Hood, Refrigerator W/IceMk, Stove/Oven Gas
Exterior
Exterior Feature Balcony, Deck Covered, Deck Open, Pool - In-Ground
Garage Garage Attached
Garage Spaces 1.0
Pool Private
Utilities Available Electric, Gas - Natural, Public Sewer, Public Water, Tap Fee Paid, TV Cable
Private Pool Yes
Building
Lot Description Level, Survey Available
Story 2.0
Structure Type Frame,Roof Metal,Siding CmntFbrHrdBrd,Slab
Construction Status Construction Complete
Schools
Elementary Schools Bay
Others
Energy Description AC - 2 or More,AC - Central Elect,Water Heater - Tnkls
Read Less
Want to know what your home might be worth? Contact us for a FREE valuation!

Our team is ready to help you sell your home for the highest possible price ASAP
Bought with The Premier Property Group Watercolor Office






