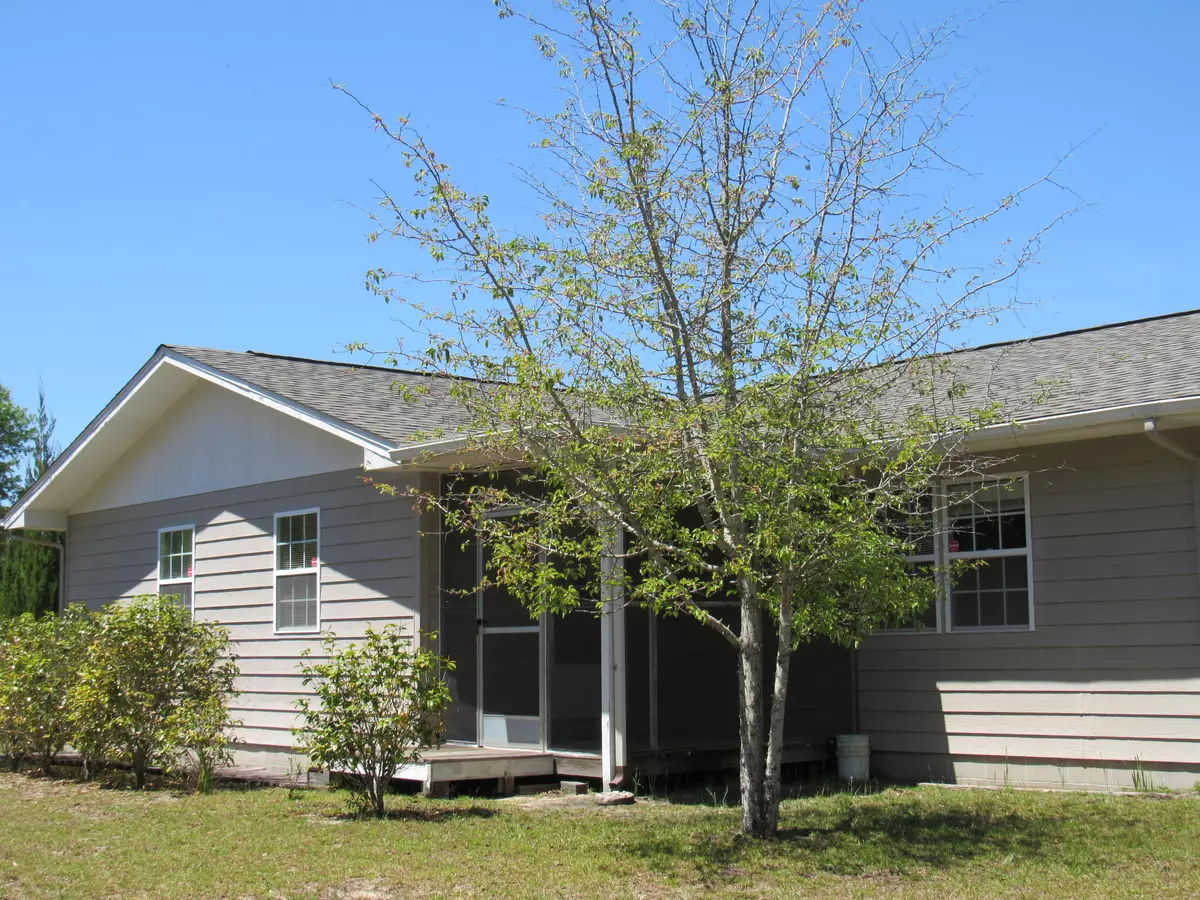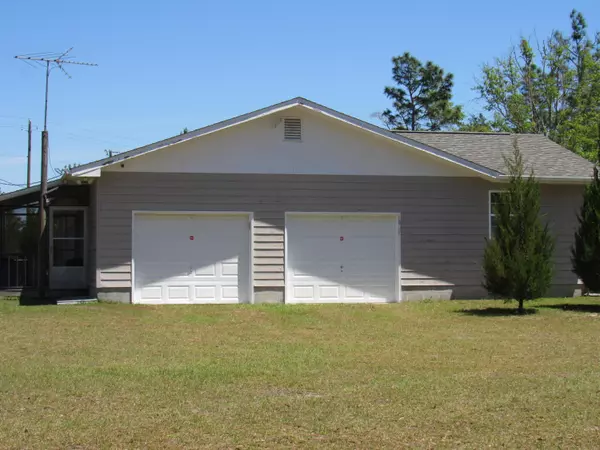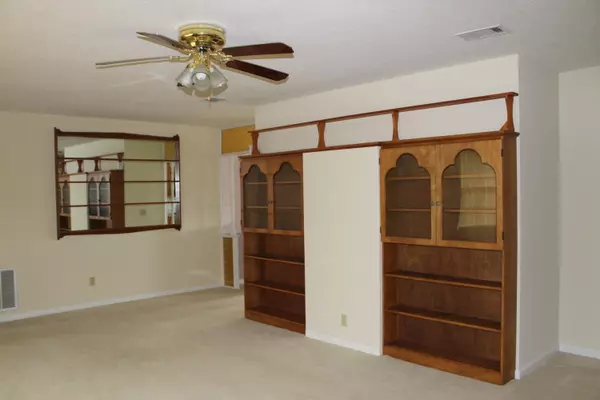$179,900
$179,900
For more information regarding the value of a property, please contact us for a free consultation.
585 E Huckaba Road Defuniak Springs, FL 32435
3 Beds
2 Baths
1,856 SqFt
Key Details
Sold Price $179,900
Property Type Single Family Home
Sub Type Ranch
Listing Status Sold
Purchase Type For Sale
Square Footage 1,856 sqft
Price per Sqft $96
Subdivision Metes & Bounds
MLS Listing ID 795982
Sold Date 07/13/18
Bedrooms 3
Full Baths 2
Construction Status Construction Complete
HOA Y/N No
Year Built 1995
Annual Tax Amount $1,108
Tax Year 2017
Lot Size 5.000 Acres
Acres 5.0
Property Description
Peace, tranquility and the perfect location! This move-in ready home is situated on 5 acres and is close to town. The paved driveway is lined with cedar trees and azaleas. Upon entering the 3/2 home you will notice an over sized living room and family room. Attention to detail is noted in the built-in bookcases and shelves. The open kitchen/dining features an island with extra storage and the kitchen cabinets have slide out shelves. Utility room features brand new front loading washer and dryer that stay! The 2 car garage is complete with extra storage cabinets. Two screened- in porches. Numerous outbuildings including a 30x30 barn and 20x20 shed. Riding troy-built mower will convey! The roof was replaced in 2014 and this home is in great condition. A current survey is on file. Call today!
Location
State FL
County Walton
Area 23 - North Walton County
Zoning County,Horses Allowed,Resid Single Family,See Remarks,Unrestricted
Interior
Interior Features Built-In Bookcases, Floor Vinyl, Floor WW Carpet, Kitchen Island, Pantry, Skylight(s), Washer/Dryer Hookup, Window Treatment All
Appliance Auto Garage Door Opn, Jennaire Type, Refrigerator W/IceMk, Stove/Oven Electric
Exterior
Exterior Feature Barn, Fenced Lot-All, Porch Screened, Workshop
Parking Features Garage Attached, Oversized, See Remarks
Garage Spaces 2.0
Pool None
Utilities Available Electric, Private Well, Septic Tank
Private Pool No
Building
Lot Description Aerials/Topo Availbl, Cleared, Cul-De-Sac, Dead End, See Remarks, Survey Available, Wooded
Story 1.0
Structure Type Roof Dimensional Shg,Siding CmntFbrHrdBrd
Construction Status Construction Complete
Schools
Elementary Schools Maude Saunders
Others
Energy Description AC - Central Elect,Double Pane Windows,Heat Cntrl Electric,Water Heater - Elect
Financing Conventional,FHA,VA
Read Less
Want to know what your home might be worth? Contact us for a FREE valuation!

Our team is ready to help you sell your home for the highest possible price ASAP
Bought with Team Walton Real Estate Professionals





