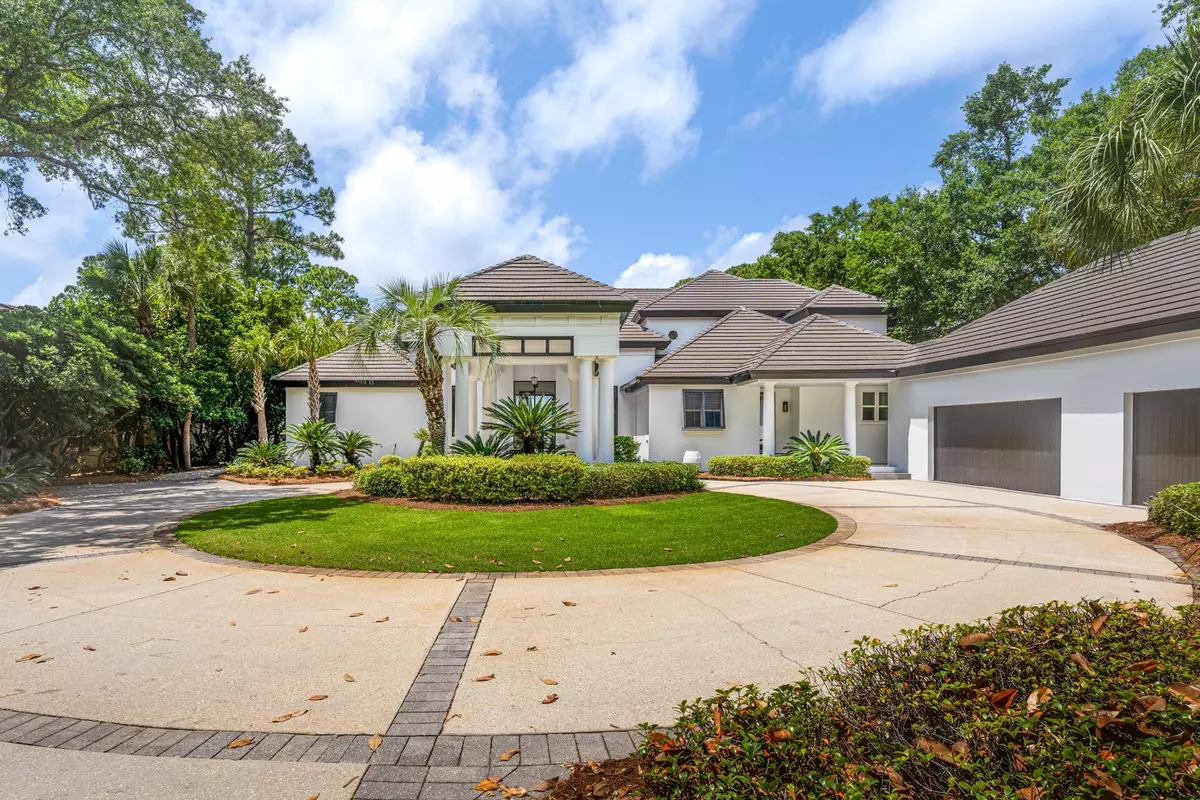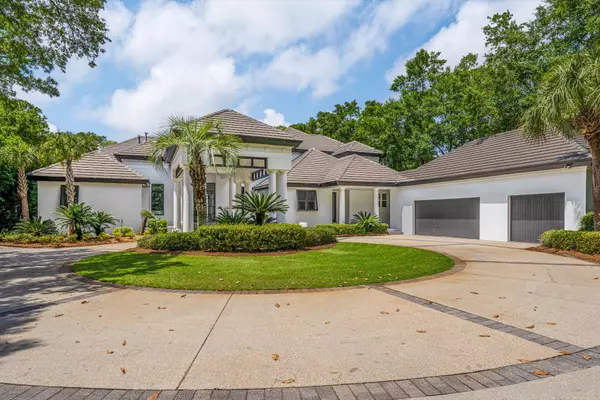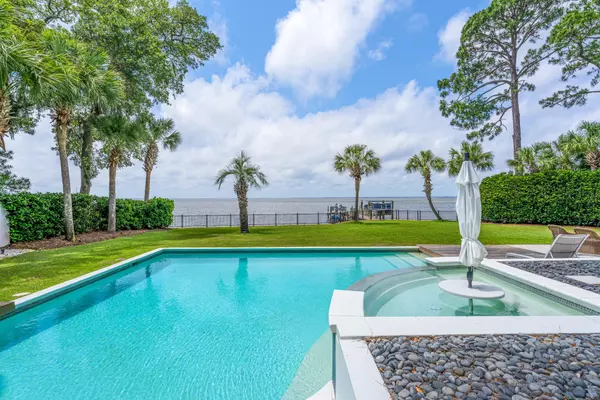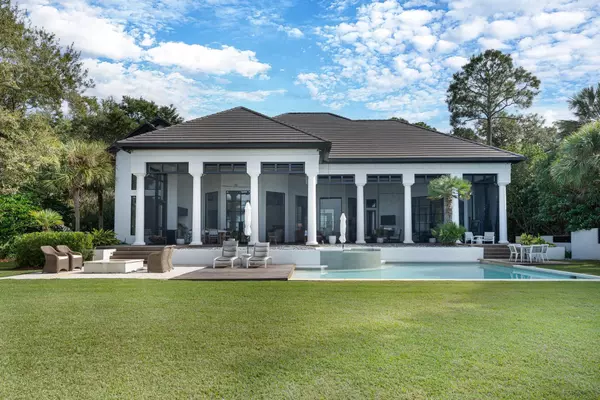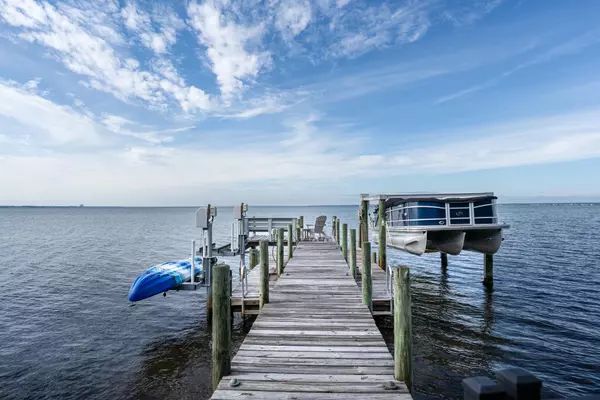$6,125,000
$6,875,000
10.9%For more information regarding the value of a property, please contact us for a free consultation.
3023 Club Drive Miramar Beach, FL 32550
4 Beds
6 Baths
5,800 SqFt
Key Details
Sold Price $6,125,000
Property Type Single Family Home
Sub Type Contemporary
Listing Status Sold
Purchase Type For Sale
Square Footage 5,800 sqft
Price per Sqft $1,056
Subdivision Burnt Pine
MLS Listing ID 936687
Sold Date 12/05/24
Bedrooms 4
Full Baths 6
Construction Status Construction Complete
HOA Fees $158/qua
HOA Y/N Yes
Year Built 1997
Annual Tax Amount $22,328
Tax Year 2022
Lot Size 1.410 Acres
Acres 1.41
Property Description
Major Price Reduction! ONE OF A KIND BAYFRONT HOME, SITTING ON 1.5 ACRES, AT THE EXCLUSIVE PRIVATE, GATED NEIGHBORHOOD of BURNT PINE at SANDESTIN GOLF & BEACH RESORT. This Totally RENOVATED 5800 SQ. FT. Home has 4 Bedrooms Plus Office, 6 Bathrooms has it ALL! Home was Totally Updated in 2020 with New Roof, Stucco, 3 HVAC units, Generator. Inside the Home has Tall Ceilings, Cypress Beams, Chefs Kitchen, Tall Steel and Glass Doors, Hardwood Floors thru entire house. Private Main Suite is on One Side of the House with the Other 3 Bedrooms with their Own Baths on the other side. Screened Porch with Tall Ceilings, Outdoor Kitchen, Indoor & Outdoor Spa and Large Private Pool. Backyard is Landscaped for Complete Privacy,Fire Pit and a Dock with Lifts for Boats & Jet Skis. Spectacular Sunset
Location
State FL
County Walton
Area 15 - Miramar/Sandestin Resort
Zoning Resid Single Family
Rooms
Guest Accommodations BBQ Pit/Grill,Beach,Dock,Exercise Room,Fishing,Gated Community,Golf,Marina,Pets Allowed,Picnic Area,Playground,Pool,Short Term Rental - Not Allowed,Tennis,TV Cable,Waterfront
Kitchen First
Interior
Interior Features Fireplace 2+, Floor Hardwood, Floor Marble, Furnished - All, Kitchen Island, Lighting Recessed, Split Bedroom, Window Treatment All
Appliance Auto Garage Door Opn, Cooktop, Dishwasher, Disposal, Dryer, Freezer, Microwave, Oven Double, Range Hood, Refrigerator W/IceMk, Smoke Detector, Stove/Oven Gas, Washer, Wine Refrigerator
Exterior
Exterior Feature Boatlift, Columns, Dock, Fenced Back Yard, Fireplace, Guest Quarters, Hot Tub, Patio Covered, Patio Enclosed, Patio Open, Pool - Heated, Pool - In-Ground, Porch, Porch Screened, Sprinkler System, Summer Kitchen
Parking Features Covered, Garage, Garage Attached, Golf Cart Enclosed, Oversized
Garage Spaces 3.0
Pool Private
Community Features BBQ Pit/Grill, Beach, Dock, Exercise Room, Fishing, Gated Community, Golf, Marina, Pets Allowed, Picnic Area, Playground, Pool, Short Term Rental - Not Allowed, Tennis, TV Cable, Waterfront
Utilities Available Electric, Gas - Natural, Public Sewer, Public Water, TV Cable, Underground
Waterfront Description Bay,Bayou
View Bay, Bayou
Private Pool Yes
Building
Lot Description Bulkhead/Seawall, Covenants, Restrictions, Survey Available, Within 1/2 Mile to Water
Story 2.0
Water Bay, Bayou
Construction Status Construction Complete
Schools
Elementary Schools Van R Butler
Others
HOA Fee Include Accounting,Management,Security
Assessment Amount $475
Energy Description AC - 2 or More,AC - Central Elect,Ceiling Fans,Heat Cntrl Electric
Read Less
Want to know what your home might be worth? Contact us for a FREE valuation!

Our team is ready to help you sell your home for the highest possible price ASAP
Bought with Mainsail Realty Company

