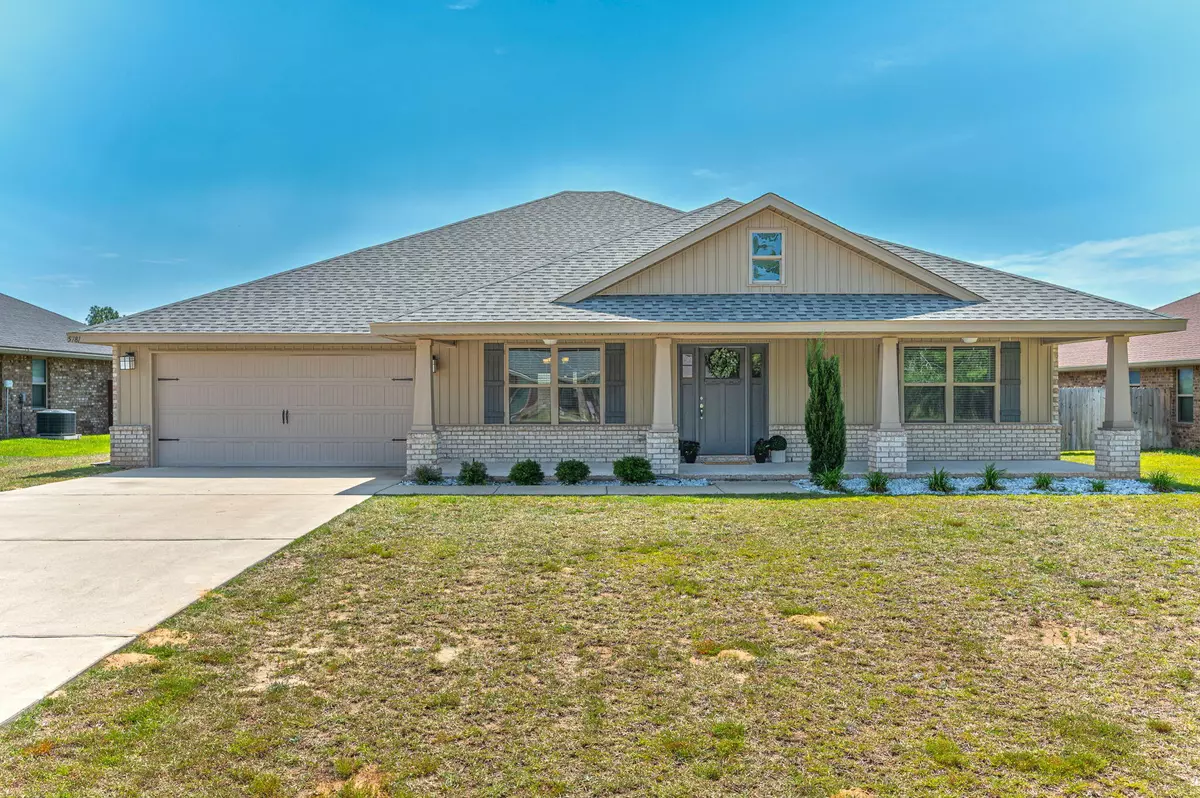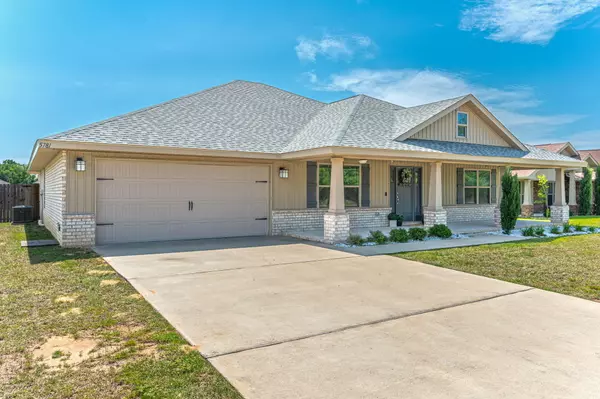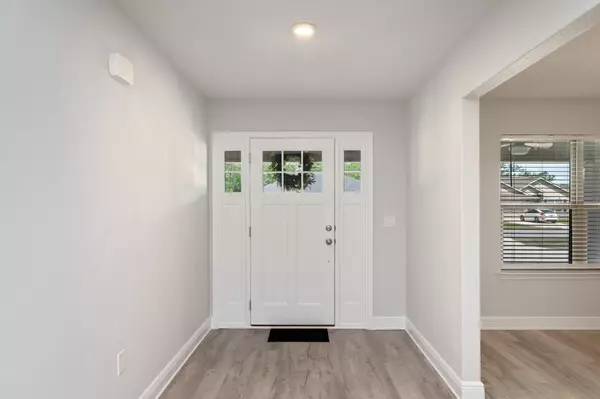$365,000
$385,000
5.2%For more information regarding the value of a property, please contact us for a free consultation.
5781 E Dogwood Drive Crestview, FL 32539
5 Beds
3 Baths
2,714 SqFt
Key Details
Sold Price $365,000
Property Type Single Family Home
Sub Type Craftsman Style
Listing Status Sold
Purchase Type For Sale
Square Footage 2,714 sqft
Price per Sqft $134
Subdivision Willow Creek Plantation
MLS Listing ID 952130
Sold Date 11/27/24
Bedrooms 5
Full Baths 3
Construction Status Construction Complete
HOA Fees $40/ann
HOA Y/N Yes
Year Built 2021
Lot Size 0.310 Acres
Acres 0.31
Property Description
Located in a sought-after community with amenities including a pool and park, this stunning 2021-built home seamlessly combines modern luxury with timeless elegance. This home has undergone a comprehensive pre-listing inspection, with all necessary repairs completed, providing peace of mind. With 5 bedrooms and 3 bathrooms, this spacious all-brick home offers plenty of room for comfortable living and entertaining.The attention to detail is evident with trey ceilings and luxury vinyl plank flooring throughout the main living areas, and upgraded carpeting in the bedrooms. The gourmet kitchen features exquisite granite countertops, stainless steel appliances, and ample cabinet space, making meal preparation a
Location
State FL
County Okaloosa
Area 25 - Crestview Area
Zoning Resid Single Family
Rooms
Guest Accommodations Playground,Pool
Interior
Interior Features Breakfast Bar, Ceiling Tray/Cofferd, Ceiling Vaulted, Floor Vinyl, Lighting Recessed
Appliance Dishwasher, Microwave, Refrigerator, Stove/Oven Electric
Exterior
Exterior Feature Columns, Patio Covered, Porch, Sprinkler System
Parking Features Garage Attached
Garage Spaces 2.0
Pool Community
Community Features Playground, Pool
Utilities Available Electric, Public Water, Septic Tank
Private Pool Yes
Building
Lot Description Restrictions
Story 1.0
Structure Type Brick,Roof Dimensional Shg,Slab
Construction Status Construction Complete
Schools
Elementary Schools Walker
Others
Assessment Amount $480
Energy Description AC - Central Elect,Heat Cntrl Electric,Water Heater - Elect
Financing Conventional,FHA,VA
Read Less
Want to know what your home might be worth? Contact us for a FREE valuation!

Our team is ready to help you sell your home for the highest possible price ASAP
Bought with NAVARRE AREA BOARD OF REALTORS(r)





