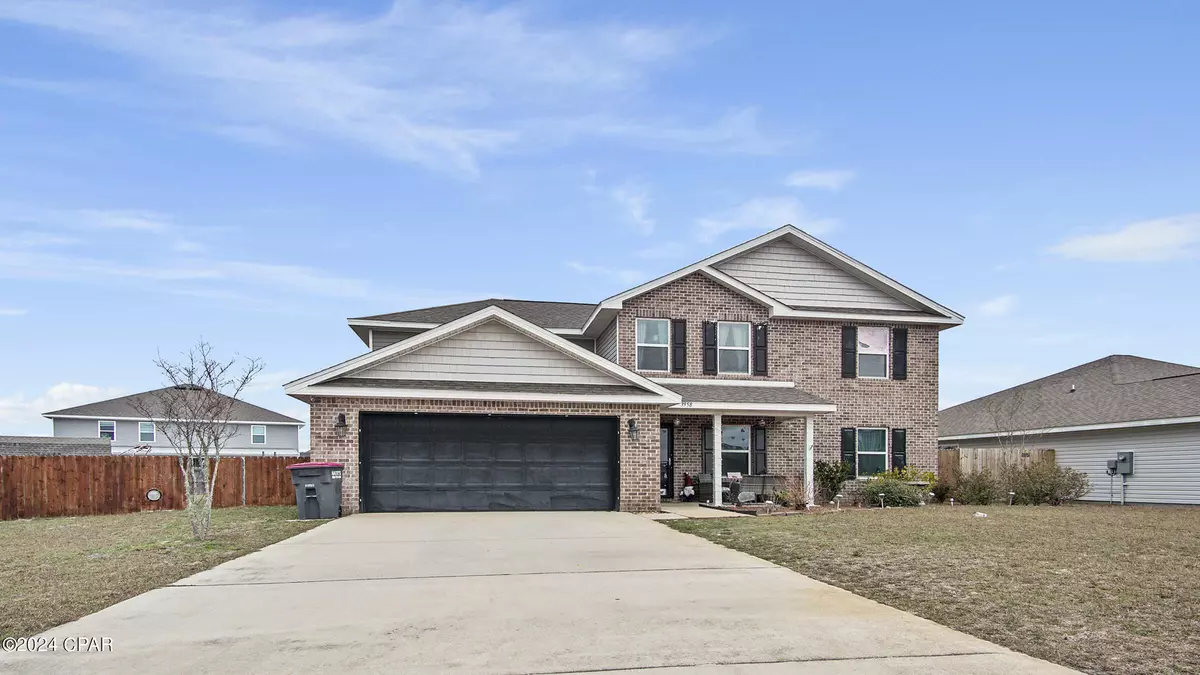$370,000
$380,000
2.6%For more information regarding the value of a property, please contact us for a free consultation.
3958 Alva Thomas RD Panama City, FL 32404
5 Beds
3 Baths
2,621 SqFt
Key Details
Sold Price $370,000
Property Type Single Family Home
Sub Type Detached
Listing Status Sold
Purchase Type For Sale
Square Footage 2,621 sqft
Price per Sqft $141
Subdivision Magnolia Hills
MLS Listing ID 752975
Sold Date 09/04/24
Style Craftsman
Bedrooms 5
Full Baths 2
Half Baths 1
HOA Fees $41/ann
HOA Y/N Yes
Year Built 2019
Annual Tax Amount $3,884
Tax Year 2023
Lot Size 10,018 Sqft
Acres 0.23
Property Description
SELLER IS OFFERING $5000 TOWARDS CLOSING COSTS AND $2,500 TOWARDS UPSTAIRS FLOORING. Welcome home to this spacious and inviting five-bedroom, 2.5 bathroom home nestled on a generous corner lot. Step inside to discover the charm of the open floorplan with LVP adorning the downstairs area, offering durability and style. The master bedroom, conveniently located on the first floor, ensures privacy and ease of access. Upstairs, you'll find the remaining 4 bedrooms along with a versatile loft area, perfect for a second living space. Outside, the expansive backyard beckons with its sizeable dimensions, complete with a convenient shed and a privacy fence offering seclusion and security (12 ft side gate). The home comes with a sprinkler system (pump recently replaced). The home is a 20 min drive to Tyndall AFB and 25 min drive to the white sandy beaches!
Location
State FL
County Bay
Area 02 - Bay County - Central
Interior
Interior Features Breakfast Bar, Kitchen Island
Heating Central, Electric
Cooling Central Air, Electric
Furnishings Unfurnished
Fireplace No
Appliance Dishwasher, Electric Range, Electric Water Heater, Refrigerator
Exterior
Parking Features Attached, Driveway, Garage, Garage Door Opener
Garage Spaces 2.0
Garage Description 2.0
Utilities Available Electricity Connected, Sewer Connected, Water Connected
Building
Architectural Style Craftsman
Additional Building Shed(s)
Schools
Elementary Schools Cedar Grove
Middle Schools Merritt Brown
High Schools Bay
Others
HOA Fee Include Association Management
Tax ID 11916-650-200
Acceptable Financing Cash, Conventional, FHA, VA Loan
Listing Terms Cash, Conventional, FHA, VA Loan
Financing Conventional
Special Listing Condition Listed As-Is
Read Less
Want to know what your home might be worth? Contact us for a FREE valuation!

Our team is ready to help you sell your home for the highest possible price ASAP
Bought with NON-MEMBER OFFICE






