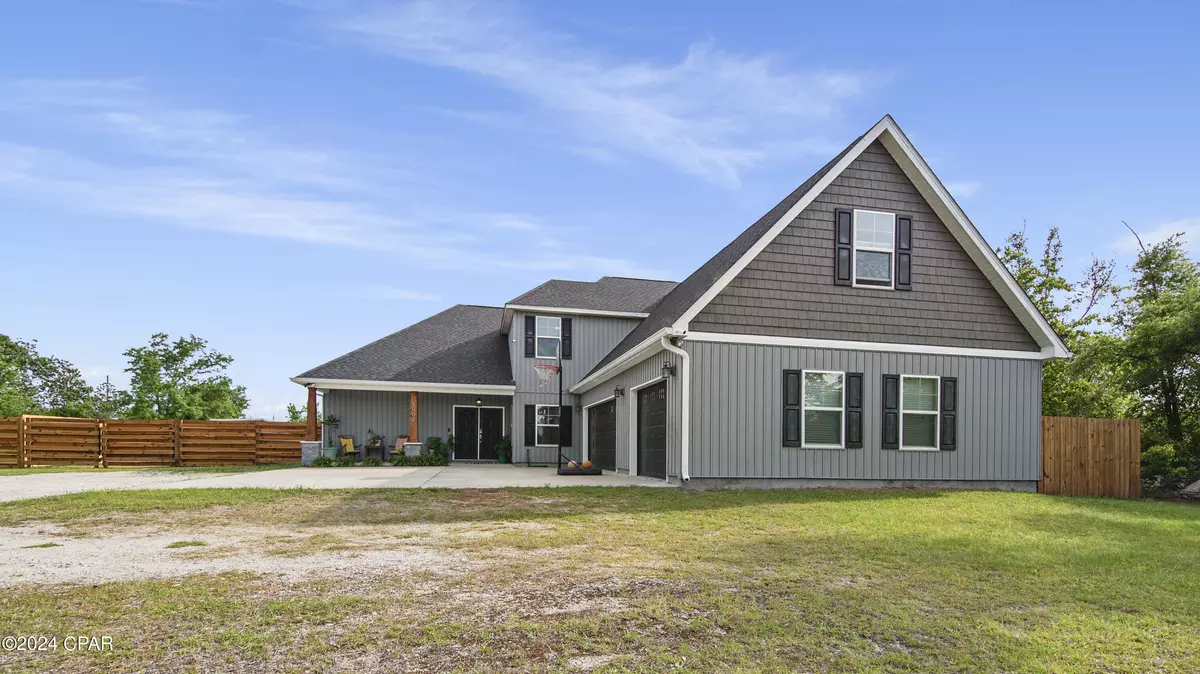$550,000
$550,000
For more information regarding the value of a property, please contact us for a free consultation.
4902 Halsey CIR Panama City, FL 32404
5 Beds
3 Baths
3,236 SqFt
Key Details
Sold Price $550,000
Property Type Single Family Home
Sub Type Detached
Listing Status Sold
Purchase Type For Sale
Square Footage 3,236 sqft
Price per Sqft $169
Subdivision No Named Subdivision
MLS Listing ID 755553
Sold Date 08/19/24
Style Craftsman
Bedrooms 5
Full Baths 3
HOA Y/N No
Year Built 2018
Annual Tax Amount $3,920
Tax Year 2023
Lot Size 0.600 Acres
Acres 0.6
Property Description
CURRENTLY UNDER CONTRACT, SELLER WILL CONSIDER BACKUP OFFERS MOTIVATED SELLER! Nestled in Panama City's serene Deer Point area this stunning 2-story Craftsman style home built in 2018 must be seen to be appreciated. Spaciousness abounds with just under 3300 sq.ft. of luxury living. Boasting 5 BR, 3 full baths, an office, an oversized 3-car garage, and large bonus room, it's a haven of comfort. The wraparound veranda with cable hookup helps complete just over 5200 sq. ft. under roof and opens to the large backyard with garden that includes established asparagus, strawberries, and mint to enhance its allure. Inside, cathedral ceilings in the living room open to the dining room and the tastefully designed kitchen which includes stainless steel appliances, self-closing cabinetry, and granite countertops. The owner's suite pampers with quartz countertops, an oversized 6ft jacuzzi tub, walk-in tiled shower, and walk-in closet. Just 400 yards from the Deer Point boat launch and park, this home embodies coastal living at its finest. NO HOA 30 minutes to Tyndall AFB, 40 minutes to Pier Park, 20 minutes to Downtown, 8 minutes to the brand new Publix.
Location
State FL
County Bay
Community Short Term Rental Allowed
Area 04 - Bay County - North
Rooms
Ensuite Laundry Washer Hookup, Dryer Hookup
Interior
Interior Features Breakfast Bar, Cathedral Ceiling(s), Fireplace, Pantry
Laundry Location Washer Hookup,Dryer Hookup
Heating Central
Cooling Central Air, Ceiling Fan(s), Ductless
Furnishings Unfurnished
Fireplace Yes
Appliance Convection Oven, Dishwasher, Electric Oven, Electric Range, Microwave, Refrigerator, Water Softener Owned
Laundry Washer Hookup, Dryer Hookup
Exterior
Garage Attached, Garage, Garage Door Opener
Garage Spaces 3.0
Garage Description 3.0
Fence Partial
Community Features Short Term Rental Allowed
Utilities Available Electricity Connected, Septic Available, Trash Collection, Water Available
Waterfront No
Porch Covered, Patio, Porch
Parking Type Attached, Garage, Garage Door Opener
Building
Story 2
Foundation Slab
Sewer Septic Tank
Water Well
Architectural Style Craftsman
Schools
Elementary Schools Deer Point
Middle Schools Merritt Brown
High Schools Mosley
Others
Tax ID 05481-017-010
Acceptable Financing Cash, Conventional, FHA, USDA Loan, VA Loan
Listing Terms Cash, Conventional, FHA, USDA Loan, VA Loan
Financing Assumed
Special Listing Condition Listed As-Is
Read Less
Want to know what your home might be worth? Contact us for a FREE valuation!

Our team is ready to help you sell your home for the highest possible price ASAP
Bought with Keller Williams Success Realty






