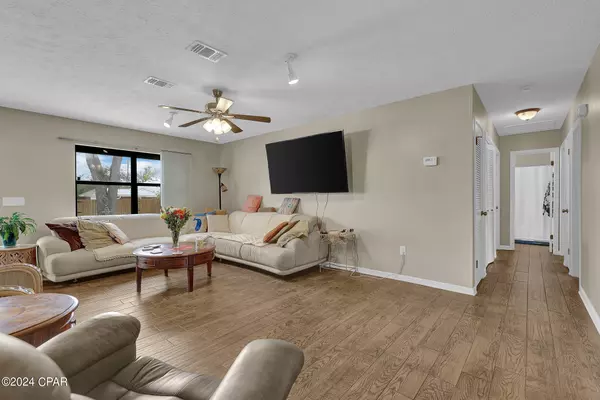$275,000
$299,000
8.0%For more information regarding the value of a property, please contact us for a free consultation.
304 S Palo Alto AVE Panama City, FL 32401
3 Beds
2 Baths
1,327 SqFt
Key Details
Sold Price $275,000
Property Type Single Family Home
Sub Type Detached
Listing Status Sold
Purchase Type For Sale
Square Footage 1,327 sqft
Price per Sqft $207
Subdivision Cove
MLS Listing ID 755566
Sold Date 07/22/24
Style Traditional
Bedrooms 3
Full Baths 2
HOA Y/N No
Year Built 1984
Annual Tax Amount $1,787
Tax Year 2023
Lot Size 8,276 Sqft
Acres 0.19
Property Description
BIG PRICE IMPROVEMENT. Welcome to your coastal oasis at 304 S Palo Alto Ave! Nestled in the heart of Panama City, this charming home offers a perfect blend of comfort and convenience. With 3 bedrooms and 2 bathrooms, this residence boasts 1327 Sq ft. of thoughtfully designed living space. Enjoy the Florida sunshine in the spacious backyard or take a short stroll to nearby parks and the bay. Conveniently located near shopping, dining, and entertainment options, this home presents an ideal opportunity for relaxed coastal living. Don't miss out on this gem in Panama City's vibrant Cove community! The home is a cute home, very clean. Open living & dining room that leads into the kitchen. Sliding glass doors in the dining area open up to the covered back porch. Wood look ceramic tile is throughout the living spaces of the home with tile in the kitchen & primary bath. Spacious master bedroom has a walk-in closet and the primary bathroom includes a large vanity and walk-in shower. Exterior of home is all brick, has a single car garage, and a large back yard with alley access through a vehicle gate . Home also includes hurricane shutters. and Solar. All sizes should be verified if important.
Location
State FL
County Bay
Area 02 - Bay County - Central
Interior
Heating Central
Cooling Central Air
Furnishings Unfurnished
Fireplace No
Appliance Dishwasher, Electric Range, Electric Water Heater, Microwave, Refrigerator
Exterior
Exterior Feature Storm/Security Shutters
Parking Features Garage
Garage Spaces 1.0
Garage Description 1.0
Fence Fenced
Utilities Available Electricity Connected
Porch Covered, Patio, Porch
Building
Architectural Style Traditional
Schools
Elementary Schools Cherry Street
Middle Schools Jinks
High Schools Bay
Others
Tax ID 21014-008-000
Financing Conventional
Read Less
Want to know what your home might be worth? Contact us for a FREE valuation!

Our team is ready to help you sell your home for the highest possible price ASAP
Bought with Homes Land & Shore Inc.






