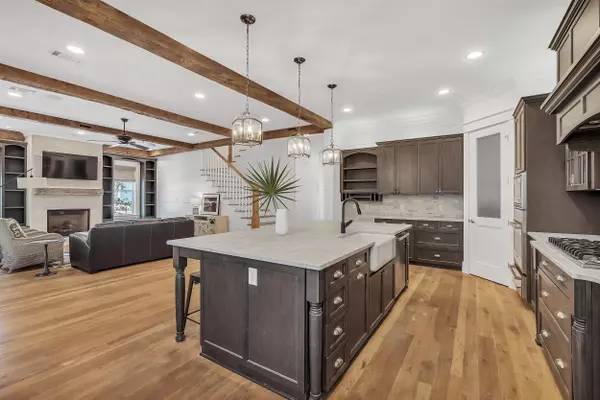$1,750,000
$1,875,000
6.7%For more information regarding the value of a property, please contact us for a free consultation.
61 Bentley Lane Santa Rosa Beach, FL 32459
5 Beds
5 Baths
3,262 SqFt
Key Details
Sold Price $1,750,000
Property Type Single Family Home
Sub Type Craftsman Style
Listing Status Sold
Purchase Type For Sale
Square Footage 3,262 sqft
Price per Sqft $536
Subdivision Preserve At Grayton Beach The
MLS Listing ID 947763
Sold Date 07/02/24
Bedrooms 5
Full Baths 4
Half Baths 1
Construction Status Construction Complete
HOA Fees $236/qua
HOA Y/N Yes
Year Built 2013
Annual Tax Amount $10,375
Tax Year 2023
Lot Size 5,662 Sqft
Acres 0.13
Property Description
Completely custom masterpiece in The Preserve at Grayton Beach, designed by the highly acclaimed Eric Craig of ''B'' Design. A deep, covered front porch leads to a soaring entry complete with built-in bench and storage that doubles as a mud room. Natural white oak floors complimented perfectly by the rustic reclaimed wood beams in the living room opening up to the chefs kitchen, formal dining room, and rear screened-in porch with a summer kitchen. Two primary suites, on both the first and second floors. Second floor primary suite has a private covered balcony with two walk-in closets. Two additional guest rooms and an office upstairs. Covered carport with a storage closet and outdoor shower. The neighborhood is gated and has private, deeded beach access, two pools and tennis courts!
Location
State FL
County Walton
Area 17 - 30A West
Zoning Resid Single Family
Rooms
Guest Accommodations Deed Access,Gated Community,Pets Allowed,Pool,Short Term Rental - Allowed,Tennis
Kitchen First
Interior
Interior Features Built-In Bookcases, Ceiling Beamed, Fireplace Gas, Floor Hardwood, Floor Tile, Furnished - Some, Kitchen Island, Lighting Recessed, Newly Painted, Owner's Closet, Pantry, Plantation Shutters, Washer/Dryer Hookup, Window Treatment All, Woodwork Painted
Appliance Dishwasher, Disposal, Dryer, Oven Self Cleaning, Range Hood, Refrigerator W/IceMk, Stove/Oven Dual Fuel, Washer
Exterior
Exterior Feature Deck Covered, Porch Open, Porch Screened, Sprinkler System, Summer Kitchen
Garage Carport Attached
Pool Community
Community Features Deed Access, Gated Community, Pets Allowed, Pool, Short Term Rental - Allowed, Tennis
Utilities Available Electric, Gas - Natural, Public Sewer, Public Water, TV Cable, Underground
Private Pool Yes
Building
Lot Description Covenants, Level, Within 1/2 Mile to Water
Story 2.0
Structure Type Roof Metal,Siding CmntFbrHrdBrd,Trim Wood
Construction Status Construction Complete
Schools
Elementary Schools Dune Lakes
Others
HOA Fee Include Management,Recreational Faclty
Assessment Amount $710
Energy Description AC - 2 or More,AC - Central Elect,Heat Cntrl Electric,Water Heater - Gas,Water Heater - Tnkls
Financing Conventional
Read Less
Want to know what your home might be worth? Contact us for a FREE valuation!

Our team is ready to help you sell your home for the highest possible price ASAP
Bought with Scenic Sotheby's International Realty






