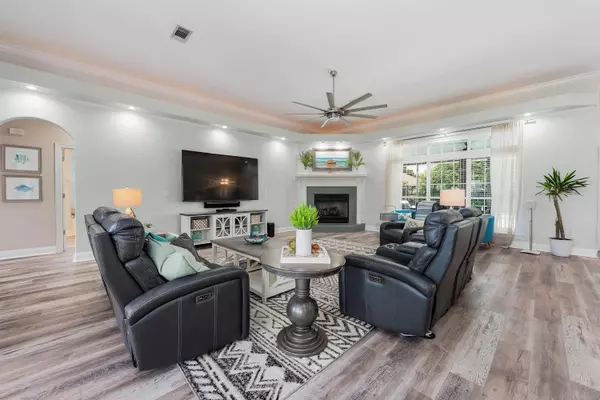$520,000
$520,000
For more information regarding the value of a property, please contact us for a free consultation.
4132 Lancaster Gate Drive Pace, FL 32571
4 Beds
2 Baths
3,070 SqFt
Key Details
Sold Price $520,000
Property Type Single Family Home
Sub Type Contemporary
Listing Status Sold
Purchase Type For Sale
Square Footage 3,070 sqft
Price per Sqft $169
Subdivision Hammersmith
MLS Listing ID 949508
Sold Date 06/28/24
Bedrooms 4
Full Baths 2
Construction Status Construction Complete
HOA Fees $25/ann
HOA Y/N Yes
Year Built 2002
Lot Size 0.330 Acres
Acres 0.33
Property Description
Welcome to your Pool Home! This spacious 4-BR, 2-BA retreat offers luxurious living in every detail with an office & formal dining room as flex space. (New Roof & A/C & Complete Kitchen Renovation) Step inside, you'll be greeted by an inviting open-concept floor plan w/soaring ceilings that seamlessly connects the living room and kitchen, perfect for entertaining friends and family or simply enjoying everyday life. New luxury vinyl plank flooring throughout. The kitchen has been completely renovated & has plenty of storage & counter space. Some of the new features include: modern stainless-steel appliances, white cabinetry w/custom details, gorgeous granite countertops & designer backsplash, upgraded lighting packag
Location
State FL
County Santa Rosa
Area 10 - North Santa Rosa County
Zoning Resid Single Family
Rooms
Kitchen First
Interior
Interior Features Ceiling Crwn Molding, Ceiling Tray/Cofferd, Fireplace, Fireplace Gas, Floor Vinyl, Lighting Recessed, Newly Painted, Pantry, Pull Down Stairs, Renovated, Split Bedroom, Washer/Dryer Hookup
Appliance Dishwasher, Disposal, Microwave, Smooth Stovetop Rnge
Exterior
Exterior Feature Fenced Back Yard, Fenced Privacy, Lawn Pump, Patio Enclosed, Pool - In-Ground, Rain Gutter, Sprinkler System, Yard Building
Parking Features Garage, Garage Attached, Guest, See Remarks
Garage Spaces 2.0
Pool Private
Utilities Available Electric, Gas - Propane, Public Sewer, Public Water, Underground
Private Pool Yes
Building
Lot Description Covenants, Curb & Gutter, Interior, Level, Restrictions, See Remarks
Story 1.0
Structure Type Brick,Frame,Roof Dimensional Shg,Slab
Construction Status Construction Complete
Schools
Elementary Schools S S Dixon
Others
HOA Fee Include Management
Assessment Amount $300
Energy Description AC - 2 or More,AC - Central Elect,Ceiling Fans,Double Pane Windows,Heat - Two or More,Heat Cntrl Electric,See Remarks,Water Heater - Elect
Financing Bond Money Available,Conventional,FHA,VA
Read Less
Want to know what your home might be worth? Contact us for a FREE valuation!

Our team is ready to help you sell your home for the highest possible price ASAP
Bought with ECN - Unknown Office





