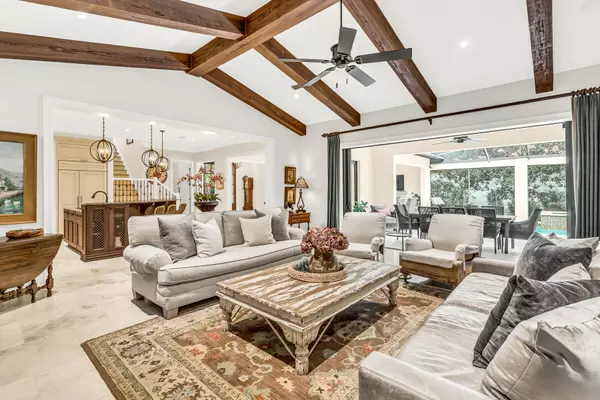$2,135,000
$2,199,000
2.9%For more information regarding the value of a property, please contact us for a free consultation.
3551 Preserve Lane Sandestin, FL 32550
4 Beds
4 Baths
3,433 SqFt
Key Details
Sold Price $2,135,000
Property Type Single Family Home
Sub Type Contemporary
Listing Status Sold
Purchase Type For Sale
Square Footage 3,433 sqft
Price per Sqft $621
Subdivision Burnt Pine
MLS Listing ID 933882
Sold Date 06/27/24
Bedrooms 4
Full Baths 3
Half Baths 1
Construction Status Construction Complete
HOA Fees $321/qua
HOA Y/N Yes
Year Built 2009
Annual Tax Amount $12,045
Tax Year 2023
Lot Size 0.310 Acres
Acres 0.31
Property Description
Located in the exclusive neighborhood, The Preserve at Burnt Pine, in the renowned Sandestin Resort, this recently painted elegant custom home is set amid moss draped oaks. With beautiful vaulted and beamed ceilings, a gorgeous fireplace, and an open concept living, dining, and kitchen area, it's perfect for contemporary living and entertaining. The chef's dream kitchen boasts a Wolf range and Sub Zero refrigerator, along with a bar area featuring an ice maker and wine cooler. The spacious primary bedroom suite on the first floor features a lovely marble bath and a generous closet. There's also a large guest suite on the main floor with a pretty ensuite bath, walk-in closet and access to screened in porch and pool area. Upstairs, two more bedrooms complete the elegant living space.
Location
State FL
County Walton
Area 15 - Miramar/Sandestin Resort
Zoning Resid Single Family
Rooms
Guest Accommodations Beach,Deed Access,Exercise Room,Fishing,Gated Community,Golf,Marina,Pets Allowed,Picnic Area,Playground,Pool,Sauna/Steam Room,Short Term Rental - Not Allowed,Tennis,TV Cable,Whirlpool
Kitchen First
Interior
Interior Features Built-In Bookcases, Ceiling Beamed, Ceiling Cathedral, Ceiling Raised, Ceiling Vaulted, Fireplace, Fireplace Gas, Floor Hardwood, Floor Tile, Furnished - None, Kitchen Island, Newly Painted, Pantry, Split Bedroom, Window Treatmnt Some
Appliance Central Vacuum, Dishwasher, Disposal, Ice Machine, Microwave, Refrigerator W/IceMk, Security System, Stove/Oven Gas, Wine Refrigerator
Exterior
Exterior Feature BBQ Pit/Grill, Fenced Privacy, Fireplace, Hot Tub, Patio Covered, Pool - Enclosed, Pool - In-Ground, Summer Kitchen
Garage Garage Attached
Garage Spaces 3.0
Pool Private
Community Features Beach, Deed Access, Exercise Room, Fishing, Gated Community, Golf, Marina, Pets Allowed, Picnic Area, Playground, Pool, Sauna/Steam Room, Short Term Rental - Not Allowed, Tennis, TV Cable, Whirlpool
Utilities Available Electric, Gas - Natural, Phone, Public Sewer, Public Water, TV Cable
Private Pool Yes
Building
Lot Description Wooded
Story 2.0
Structure Type Stucco
Construction Status Construction Complete
Schools
Elementary Schools Van R Butler
Others
HOA Fee Include Accounting,Management,Master Association,Security,Trash,TV Cable
Assessment Amount $965
Energy Description AC - 2 or More,Ceiling Fans,Water Heater - Tnkls
Read Less
Want to know what your home might be worth? Contact us for a FREE valuation!

Our team is ready to help you sell your home for the highest possible price ASAP
Bought with Redfin Corporation






