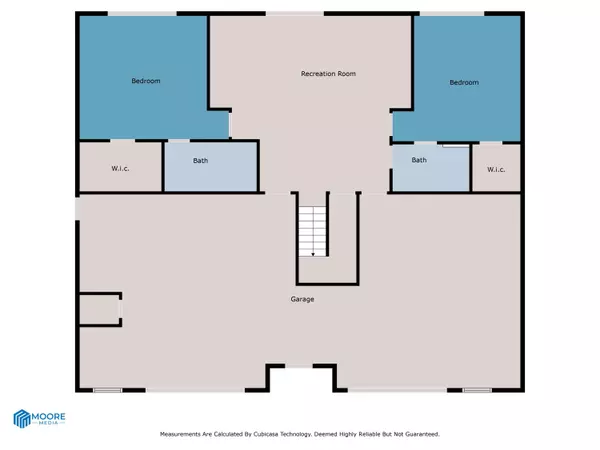$1,230,000
$1,395,000
11.8%For more information regarding the value of a property, please contact us for a free consultation.
53 N Cypress Breeze Boulevard Santa Rosa Beach, FL 32459
3 Beds
4 Baths
3,566 SqFt
Key Details
Sold Price $1,230,000
Property Type Single Family Home
Sub Type Contemporary
Listing Status Sold
Purchase Type For Sale
Square Footage 3,566 sqft
Price per Sqft $344
Subdivision Cypress Breeze Plantation
MLS Listing ID 934397
Sold Date 06/21/24
Bedrooms 3
Full Baths 3
Half Baths 1
Construction Status Construction Complete
HOA Fees $220/qua
HOA Y/N Yes
Year Built 2007
Annual Tax Amount $4,833
Tax Year 2022
Lot Size 0.590 Acres
Acres 0.59
Property Description
OWNER RELOCATION! Make your dreams come true! Come take a look at this exquisitely and thoughtfully designed home in a gated community near 30A and the beaches of South Walton. This stunning home with an elevator was completely and tastefully renovated within the past year and features light oak hardwood flooring throughout, fresh paint, and designer wallpaper added to the half bath and formal dining room. The brand-new kitchen (2023) is a chef's delight with the Thermador 48-inch dual fuel, oversized double oven, 6 burner range plus griddle as the centerpiece. In addition to the French door Bosch refrigerator, and Fisher Paykel dishwasher drawers, enjoy the luxury of also having two refrigerated drawers in the center island as well as a
Location
State FL
County Walton
Area 17 - 30A West
Zoning Resid Single Family
Rooms
Guest Accommodations Gated Community,Pets Allowed,Pool,Short Term Rental - Allowed
Kitchen Second
Interior
Interior Features Breakfast Bar, Ceiling Crwn Molding, Ceiling Tray/Cofferd, Elevator, Fireplace Gas, Floor Hardwood, Floor Tile, Floor WW Carpet, Kitchen Island, Lighting Recessed, Owner's Closet, Pantry, Plantation Shutters, Renovated, Split Bedroom, Wallpaper, Washer/Dryer Hookup, Wet Bar, Window Treatmnt Some, Woodwork Painted
Appliance Auto Garage Door Opn, Central Vacuum, Dishwasher, Disposal, Ice Machine, Microwave, Oven Double, Range Hood, Refrigerator W/IceMk, Smoke Detector, Stove/Oven Dual Fuel, Wine Refrigerator
Exterior
Exterior Feature Balcony, Hurricane Shutters, Patio Covered, Sprinkler System
Parking Features Garage Attached, Oversized
Garage Spaces 2.0
Pool Community
Community Features Gated Community, Pets Allowed, Pool, Short Term Rental - Allowed
Utilities Available Electric, Gas - Natural, Phone, Public Sewer, Public Water, TV Cable, Underground
Private Pool Yes
Building
Lot Description Covenants, Interior, Level, Restrictions
Story 2.0
Structure Type Roof Tile/Slate,Steel,Stucco
Construction Status Construction Complete
Schools
Elementary Schools Dune Lakes
Others
HOA Fee Include Accounting,Ground Keeping,Legal,Management,Recreational Faclty
Assessment Amount $660
Energy Description AC - Central Elect,Ceiling Fans,Water Heater - Tnkls
Financing Conventional,VA
Read Less
Want to know what your home might be worth? Contact us for a FREE valuation!

Our team is ready to help you sell your home for the highest possible price ASAP
Bought with O'Brien Realty Inc





