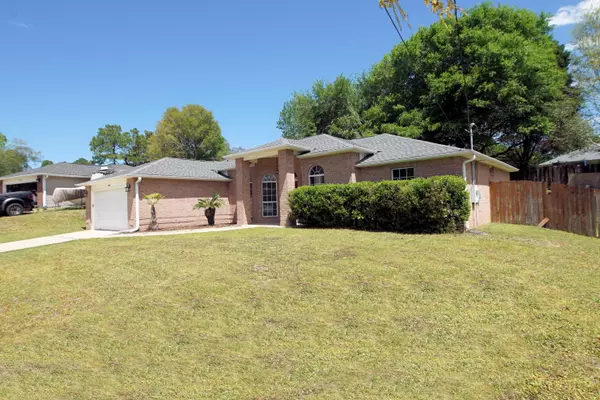$309,000
$329,000
6.1%For more information regarding the value of a property, please contact us for a free consultation.
1250 Northview Drive Crestview, FL 32536
4 Beds
2 Baths
2,003 SqFt
Key Details
Sold Price $309,000
Property Type Single Family Home
Sub Type Contemporary
Listing Status Sold
Purchase Type For Sale
Square Footage 2,003 sqft
Price per Sqft $154
Subdivision Northview Estates 7Th Addn
MLS Listing ID 946441
Sold Date 05/31/24
Bedrooms 4
Full Baths 2
Construction Status Construction Complete
HOA Y/N No
Year Built 2003
Lot Size 10,890 Sqft
Acres 0.25
Property Description
4-Bedroom Brick home built in 2003 , Many improvements on this home including new roof sept 2021 w/architectual shingles , kitchen remodel with all new cabinet doors, granite counters, stove with air fry feature, and light fixtures.updated bathrooms with new granite and lighting. HVAC replaced July 2021, new hot water heater with expansion tank . freshly painted including garage.all new smoke detectors.Split floor plan design. Cathedral 10ft ceiling. Formal dining room, Large master with garden tub and separate shower, Master boast jack and jill closets. the large kitchen includes an island an pantry.5 min drive to Duke field.
Location
State FL
County Okaloosa
Area 25 - Crestview Area
Zoning Deed Restrictions,Resid Single Family
Rooms
Guest Accommodations Pets Allowed
Kitchen First
Interior
Interior Features Ceiling Cathedral, Floor Tile, Floor WW Carpet, Kitchen Island
Appliance Auto Garage Door Opn, Dishwasher, Dryer, Refrigerator, Smoke Detector, Stove/Oven Electric, Washer
Exterior
Exterior Feature Fenced Lot-Part, Porch
Garage Garage Attached
Garage Spaces 2.0
Pool None
Community Features Pets Allowed
Utilities Available Electric, Public Water, Septic Tank
Private Pool No
Building
Lot Description Interior
Story 1.0
Structure Type Brick,Roof Dimensional Shg,Slab
Construction Status Construction Complete
Schools
Elementary Schools Antioch
Others
Energy Description AC - High Efficiency,Heat Pump Air To Air,Ridge Vent
Financing Conventional,FHA,VA
Read Less
Want to know what your home might be worth? Contact us for a FREE valuation!

Our team is ready to help you sell your home for the highest possible price ASAP
Bought with Coldwell Banker Realty






