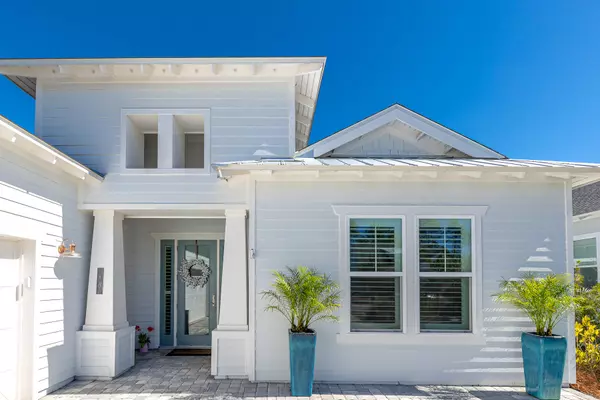$1,700,000
$1,800,000
5.6%For more information regarding the value of a property, please contact us for a free consultation.
80 River Rise Way Inlet Beach, FL 32461
4 Beds
3 Baths
2,801 SqFt
Key Details
Sold Price $1,700,000
Property Type Single Family Home
Sub Type Beach House
Listing Status Sold
Purchase Type For Sale
Square Footage 2,801 sqft
Price per Sqft $606
Subdivision Watersound Origins Naturewalk
MLS Listing ID 942755
Sold Date 05/23/24
Bedrooms 4
Full Baths 3
Construction Status Construction Complete
HOA Fees $280/mo
HOA Y/N Yes
Year Built 2022
Lot Size 7,840 Sqft
Acres 0.18
Property Description
Perfectly situated on a premium lakeside lot inside the gates at Naturewalk Watersound Origins. Stunning 'Tampa' plan is the largest (4001 total sq ft - 2801 total living) Single level built in NW community. This pristine home has an abuidance of upgrades including beautiful hardwood flooring, shiplap accent walls,10 foot celings, georgeous designer lighting, electric fireplace. Custom Shutters and window treatments. 4thBR being enjoyed as an offfice with sliding glass doors. Gourmet Kitchen w/ gas stovetop,wine refrig., soaring cabinetry with lit glass display shelving, oversized island with bar seating and pantry. Bring the outdoors in by sliding the 5 panel glass doors open to the spacious enclosed Lanai with automatic privacy screens that open to a huge spa and saltwater heated pool!
Location
State FL
County Walton
Area 18 - 30A East
Zoning Resid Single Family
Rooms
Guest Accommodations Community Room,Exercise Room,Fishing,Gated Community,Golf,Handicap Provisions,Pavillion/Gazebo,Pets Allowed,Pickle Ball,Picnic Area,Playground,Pool,Short Term Rental - Not Allowed,Tennis,TV Cable,Waterfront,Whirlpool
Kitchen First
Interior
Interior Features Breakfast Bar, Ceiling Crwn Molding, Ceiling Raised, Fireplace, Floor Hardwood, Floor Tile, Floor WW Carpet New, Furnished - Some, Kitchen Island, Lighting Recessed, Newly Painted, Pantry, Plantation Shutters, Pull Down Stairs, Renovated, Washer/Dryer Hookup, Window Treatment All
Appliance Auto Garage Door Opn, Cooktop, Dishwasher, Disposal, Dryer, Fire Alarm/Sprinkler, Microwave, Oven Self Cleaning, Range Hood, Refrigerator W/IceMk, Security System, Smoke Detector, Stove/Oven Gas, Washer, Wine Refrigerator
Exterior
Exterior Feature Fenced Back Yard, Hot Tub, Patio Covered, Pool - Gunite Concrt, Pool - Heated, Pool - In-Ground, Porch Screened, Rain Gutter
Parking Features Garage Attached, Guest, Oversized, See Remarks
Garage Spaces 3.0
Pool Private
Community Features Community Room, Exercise Room, Fishing, Gated Community, Golf, Handicap Provisions, Pavillion/Gazebo, Pets Allowed, Pickle Ball, Picnic Area, Playground, Pool, Short Term Rental - Not Allowed, Tennis, TV Cable, Waterfront, Whirlpool
Utilities Available Electric, Gas - Natural, Phone, Public Sewer, Public Water, TV Cable, Underground
Waterfront Description Lake
View Lake
Private Pool Yes
Building
Lot Description Covenants, Sidewalk
Story 1.0
Water Lake
Structure Type Concrete,Roof Dimensional Shg,Siding CmntFbrHrdBrd,Slab,Trim Wood
Construction Status Construction Complete
Schools
Elementary Schools Dune Lakes
Others
HOA Fee Include Accounting,Management,Master Association,Recreational Faclty,Security,Trash
Assessment Amount $280
Energy Description AC - Central Elect,AC - High Efficiency,Ceiling Fans,Heat Cntrl Gas,Insulated Doors,Ridge Vent,Storm Doors,Storm Windows,Tinted Windows,Water Heater - Tnkls
Financing Conventional
Read Less
Want to know what your home might be worth? Contact us for a FREE valuation!

Our team is ready to help you sell your home for the highest possible price ASAP
Bought with Scenic Sotheby's International Realty





