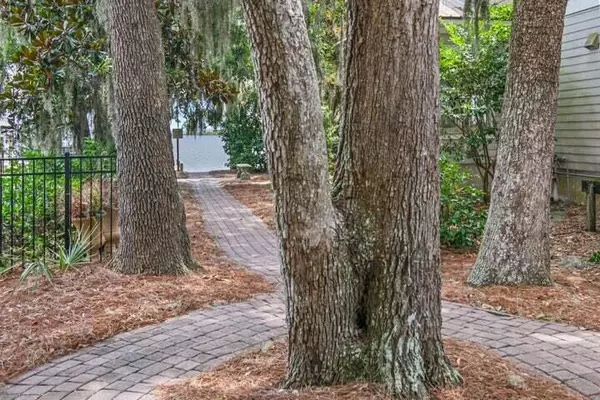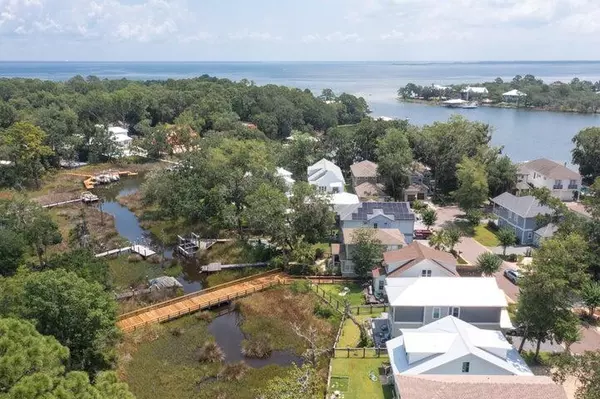$659,000
$659,000
For more information regarding the value of a property, please contact us for a free consultation.
56 Rearden Way Santa Rosa Beach, FL 32459
4 Beds
4 Baths
2,247 SqFt
Key Details
Sold Price $659,000
Property Type Single Family Home
Sub Type Florida Cottage
Listing Status Sold
Purchase Type For Sale
Square Footage 2,247 sqft
Price per Sqft $293
Subdivision Sacred Oaks Ph 2
MLS Listing ID 942618
Sold Date 05/14/24
Bedrooms 4
Full Baths 3
Half Baths 1
Construction Status Construction Complete
HOA Fees $78/mo
HOA Y/N Yes
Year Built 2024
Annual Tax Amount $521
Tax Year 2022
Lot Size 4,356 Sqft
Acres 0.1
Property Description
NEW CONSTRUCTION BY COASTYLE HOMES! Waterfront Bay Community and CLOSE proximity to everything! MUST SEE!This custom Florida Cottage NEW home boast 2247 sqft heated and cooled with 4 Bdrms and 3.5 baths, located in the sought after Sacred Oaks Subdivision PH 2. The neighborhood features water access to a shared community boat dock, brick paved streets, underground utilities, street lamps, and a bridge walk over to the open bay. This stunning custom new home features foam insulation, walk in open floor plan, custom tile backsplash, quartz countertops, and vaulted T&G wood ceilings. Living and dining include generous pantry, custom built closets and a brick pavered back patio to enjoy BBQ's or spend quality time relaxing! This cozy Florida cottage house is a MUST SEE!!
Location
State FL
County Walton
Area 16 - North Santa Rosa Beach
Zoning Resid Single Family
Rooms
Guest Accommodations Boat Launch,Waterfront
Kitchen First
Interior
Interior Features Built-In Bookcases, Ceiling Cathedral, Ceiling Vaulted, Floor Laminate, Floor Tile, Floor Vinyl, Kitchen Island, Newly Painted, Owner's Closet, Pantry, Pull Down Stairs, Shelving, Split Bedroom, Washer/Dryer Hookup, Window Treatmnt Some
Appliance Auto Garage Door Opn, Dishwasher, Fire Alarm/Sprinkler, Microwave, Oven Self Cleaning, Range Hood, Refrigerator, Refrigerator W/IceMk, Smoke Detector, Stove/Oven Dual Fuel, Warranty Provided
Exterior
Exterior Feature Deck Open, Fenced Privacy, Patio Open, Porch, Sprinkler System
Garage Garage Attached
Garage Spaces 1.0
Pool None
Community Features Boat Launch, Waterfront
Utilities Available Community Sewer, Community Water, Gas - Propane, Tap Fee Paid
Private Pool No
Building
Lot Description Covenants, Easements, Survey Available
Story 2.0
Structure Type Roof Dimensional Shg,Roof Metal,Roof Pitched,Roof Shingle/Shake,Siding CmntFbrHrdBrd,Slab,Stucco,Trim Wood
Construction Status Construction Complete
Schools
Elementary Schools Van R Butler
Others
HOA Fee Include Licenses/Permits,Management,Master Association,Recreational Faclty
Assessment Amount $78
Energy Description AC - Central Elect,AC - High Efficiency,Ceiling Fans,Heat Cntrl Electric,Heat High Efficiency,Insulated Doors,Water Heater - Gas,Water Heater - Tnkls
Financing Conventional,FHA,VA
Read Less
Want to know what your home might be worth? Contact us for a FREE valuation!

Our team is ready to help you sell your home for the highest possible price ASAP
Bought with EXP Realty LLC






