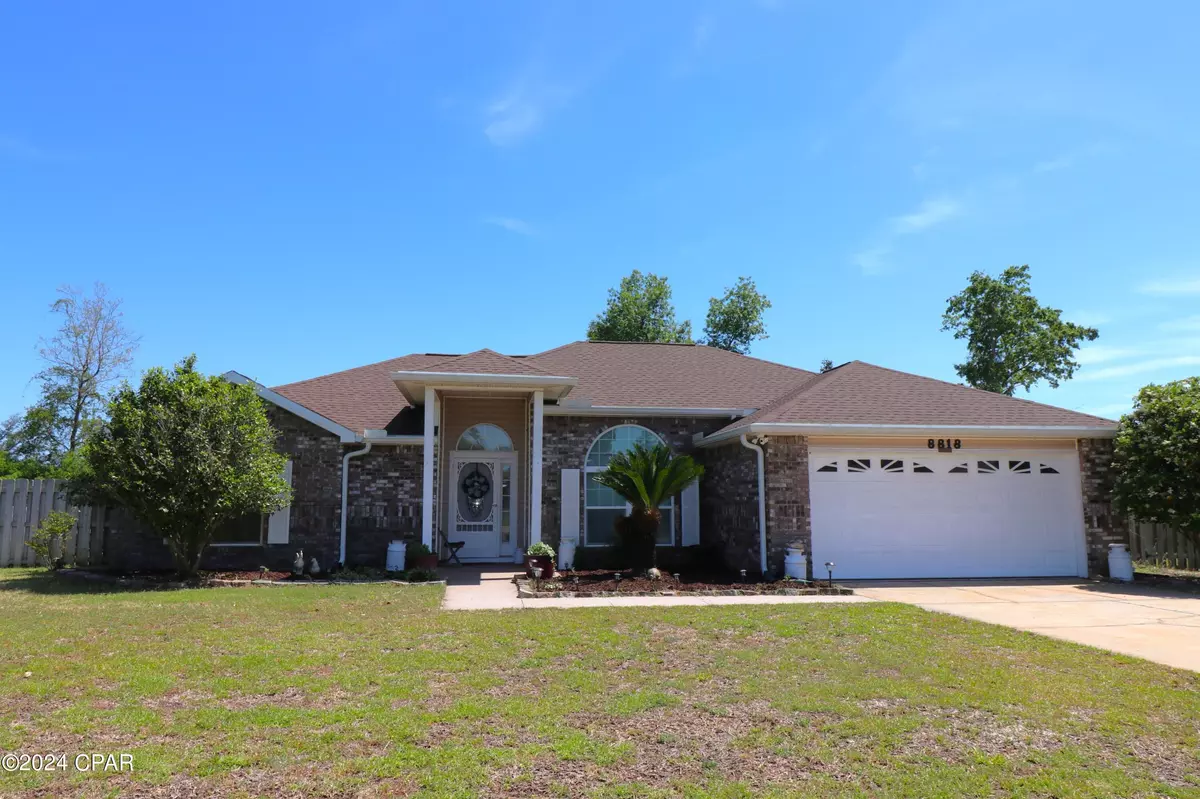$365,000
$350,000
4.3%For more information regarding the value of a property, please contact us for a free consultation.
8818 Creek Run CRK Youngstown, FL 32466
3 Beds
2 Baths
1,928 SqFt
Key Details
Sold Price $365,000
Property Type Single Family Home
Sub Type Detached
Listing Status Sold
Purchase Type For Sale
Square Footage 1,928 sqft
Price per Sqft $189
Subdivision Indian Creek Village Ph Ii
MLS Listing ID 755770
Sold Date 05/15/24
Style Contemporary
Bedrooms 3
Full Baths 2
HOA Y/N No
Year Built 2000
Annual Tax Amount $1,275
Tax Year 2023
Lot Size 0.620 Acres
Acres 0.62
Property Description
CURRENTLY UNDER CONTRACT, SELLER WILL CONSIDER BACKUP OFFERSThis is a Must-See home located in the country setting sub-division of Indian Creek Village. Located within a short driving distance to all things Bay County: Beautiful White Sands of Panama City Beach, Navy Base, Tyndall AFB, hospitals, doctors, shopping, entertainment and so much more! This home has so many wonderful features, when stepping into this home you'll notice the spacious living room with raised ceilings and crown molding and French doors that lead you to the screened in back porch. To the left you'll enter the primary suite with trey ceiling and ensuite with garden tub/shower combo, double vanity and nice walk-in closet! To the right you'll enter the formal dining room also featuring raised ceiling, then enter the updated kitchen with quartz countertops, stainless steel appliances, composite sink, large enough for a dinette table, breakfast bar area, 2 pantries and laundry closet! This beautiful kitchen is open to the inviting family room featuring a wood burning fireplace and tray ceiling! Just off the kitchen and family room to the right you'll find the two guest bedrooms and full bath. To the left you see another set of French doors leading you to the screened porch. Outside you will find so many desirable features starting with the open patio space around the 4 to 6 ft deep 10,000 gallon fiberglass chlorine pool that features a serene water fountain, then around to the large detached garage or use it as a workshop, behind that is another workshop, with power, metal building that has an attached covered storage space for all yard equipment. On the other side of the yard there's a wood shed and then onto the cute pool house which has a living space, shower, sink and porta-potty! This could be your teenagers dream getaway space or a wonderful studio space-whatever you want to make it! All out buildings have power. The large backyard is privacy fenced with double gate access on both sides of the home. Just beyond the privacy fence in the back, there are 2 access doors, you will see the natural setting leading to your creek/pond area, there are fish so grab a pole! There are lots of natural plants and also a Hickory Tree and Grapefruit Tree!! Other home features of interest:Porcelain tile flooring throughout the homeCrown moldingWainscoting and chair-rail moldingHVAC-sept 2018Washer/Dryer and Mounted TV in family room convey with saleBoth bathrooms have linen closetsExterior-brick front, vinyl backWell-located in backyardSeptic-located in front yardIrrigation systemIn 2020 the following items were installed:WindowsBack doorsRoofGuttersWater heater*Seller if offering a 1 yrs home warranty!Thank you for considering the wonderful property! All information and measurements should be verified by buyer or buyer's agent if important.
Location
State FL
County Bay
Community Short Term Rental Allowed
Area 04 - Bay County - North
Interior
Interior Features Attic, Breakfast Bar, Fireplace, High Ceilings, Pantry, Pull Down Attic Stairs, Paneling/Wainscoting, Split Bedrooms, Storage, Natural Woodwork, Entrance Foyer, Workshop
Heating Central, Electric, Fireplace(s)
Cooling Central Air, Ceiling Fan(s), Electric
Furnishings Unfurnished
Fireplace Yes
Appliance Dryer, Dishwasher, Electric Range, Electric Water Heater, Disposal, Microwave, Refrigerator, Range Hood, Washer
Laundry Washer Hookup, Dryer Hookup
Exterior
Exterior Feature Sprinkler/Irrigation, Outdoor Living Area, Pool, Porch, Storage, Rain Gutters
Parking Features Attached, Driveway, Detached, Garage, Garage Door Opener, Open, On Street
Garage Spaces 2.0
Garage Description 2.0
Fence Fenced, Privacy
Pool In Ground, Private, Pool
Community Features Short Term Rental Allowed
Utilities Available Electricity Connected, Septic Available, Water Available
Waterfront Description Creek,Dock Access,Other,Waterfront
View Y/N Yes
Water Access Desc Creek,Dock Access,Other,Waterfront
View Pond, Creek/Stream
Roof Type Composition,Shingle
Porch Covered, Deck, Open, Porch, Screened
Private Pool Yes
Building
Lot Description Dead End, Waterfront
Foundation Slab
Sewer Septic Tank
Water Well
Architectural Style Contemporary
Additional Building Second Garage, Outbuilding, See Remarks, Storage, Workshop, Pool House
Schools
Elementary Schools Deer Point
Middle Schools Merritt Brown
High Schools Mosley
Others
Tax ID 05291-162-000
Acceptable Financing Cash, Conventional, FHA, USDA Loan, VA Loan
Listing Terms Cash, Conventional, FHA, USDA Loan, VA Loan
Financing Conventional
Special Listing Condition Listed As-Is
Read Less
Want to know what your home might be worth? Contact us for a FREE valuation!

Our team is ready to help you sell your home for the highest possible price ASAP
Bought with Real Estate International Inc





