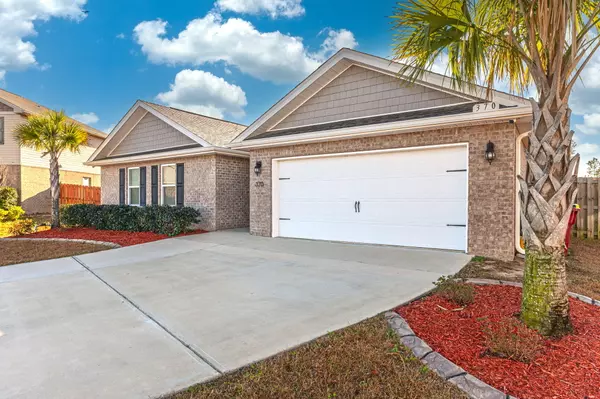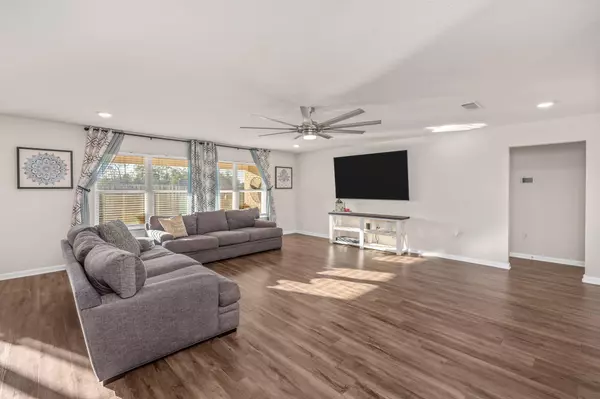$367,000
$365,000
0.5%For more information regarding the value of a property, please contact us for a free consultation.
370 Merlin Court Crestview, FL 32539
4 Beds
2 Baths
2,344 SqFt
Key Details
Sold Price $367,000
Property Type Single Family Home
Sub Type Contemporary
Listing Status Sold
Purchase Type For Sale
Square Footage 2,344 sqft
Price per Sqft $156
Subdivision Redstone Commons
MLS Listing ID 941166
Sold Date 04/18/24
Bedrooms 4
Full Baths 2
Construction Status Construction Complete
HOA Fees $72/qua
HOA Y/N Yes
Year Built 2019
Annual Tax Amount $4,662
Tax Year 2023
Property Description
Welcome Home! Seller offering $5,000 BUYER CREDIT! SOLAR PANELS at NO cost to buyer- reap the savings! This 4 bedroom home is TURN-KEY and located in desirable Redstone Commons. Enjoy the convenience of newer construction without the cost or wait. Redstone Commons offers a resort style community pool, clubhouse (for owner use and reservation), dog park, playground, and wide streets- perfect for biking, walking, etc. 370 Merlin Court is situated ideally on a cul de sac lot with large backyard. Additional notable exterior features include fully fenced backyard, gutter system, and sprinkler system. The home itself offers 4 bedrooms, featuring a split bedroom floor plan and the 3 guest bedrooms sharing a roomy bathroom. Gorgeous granite countertops and large kitchen island overlook
Location
State FL
County Okaloosa
Area 25 - Crestview Area
Zoning City,Resid Single Family
Rooms
Guest Accommodations Community Room,Pets Allowed,Pool
Kitchen First
Interior
Interior Features Floor Vinyl, Floor WW Carpet, Kitchen Island, Pantry, Split Bedroom, Washer/Dryer Hookup, Woodwork Painted
Appliance Dishwasher, Microwave, Oven Self Cleaning, Smooth Stovetop Rnge, Stove/Oven Electric, Warranty Provided
Exterior
Exterior Feature Patio Covered
Garage Garage
Garage Spaces 2.0
Pool Community
Community Features Community Room, Pets Allowed, Pool
Utilities Available Electric, Public Sewer, Public Water, Underground
Private Pool Yes
Building
Lot Description Covenants, Cul-De-Sac, Interior, Irregular, Level, Restrictions
Story 1.0
Structure Type Brick,Frame,Roof Dimensional Shg,Slab,Trim Vinyl
Construction Status Construction Complete
Schools
Elementary Schools Riverside
Others
HOA Fee Include Management,Recreational Faclty
Assessment Amount $217
Energy Description AC - Central Elect,Ceiling Fans,Double Pane Windows,Heat Pump Air To Air,Water Heater - Elect
Financing Conventional,FHA,RHS,VA
Read Less
Want to know what your home might be worth? Contact us for a FREE valuation!

Our team is ready to help you sell your home for the highest possible price ASAP
Bought with DALTON WADE, INC






