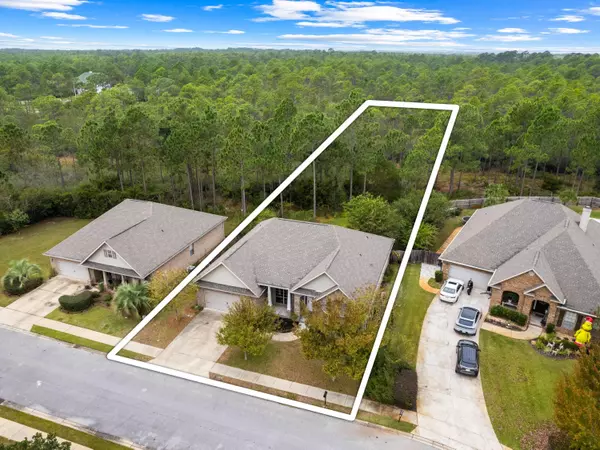$571,000
$599,000
4.7%For more information regarding the value of a property, please contact us for a free consultation.
64 Chelsea Drive Santa Rosa Beach, FL 32459
3 Beds
2 Baths
2,241 SqFt
Key Details
Sold Price $571,000
Property Type Single Family Home
Sub Type Traditional
Listing Status Sold
Purchase Type For Sale
Square Footage 2,241 sqft
Price per Sqft $254
Subdivision Windsor Estates
MLS Listing ID 937119
Sold Date 04/02/24
Bedrooms 3
Full Baths 2
Construction Status Construction Complete
HOA Fees $90/qua
HOA Y/N Yes
Year Built 2012
Annual Tax Amount $2,300
Tax Year 2023
Lot Size 0.420 Acres
Acres 0.42
Property Description
Located on an almost half-acre lot with mature forest to the rear, this beautiful brickhome has a two-car garage and ample space to add a pool. Set in a gated neighborhood just minutes from the bayou, this attractive single-story home has oodles of character with a half-hex bay window and a covered front porch. Gleaming wood flooring graces the spacious open concept floorplan with tray ceilings and a host of elegant windows delivering abundant natural light. A glazed door leads out to a deep covered terrace for enjoying barbecues with peaceful wooded views beyond the private backyard. The kitchen is tucked behind a granite-topped bar and showcases rich mahogany cabinets and a full range of stainless steel appliances.
Location
State FL
County Walton
Area 16 - North Santa Rosa Beach
Zoning Resid Single Family
Rooms
Guest Accommodations Gated Community
Kitchen First
Interior
Interior Features Breakfast Bar, Ceiling Crwn Molding, Ceiling Tray/Cofferd, Floor Hardwood, Floor Tile, Furnished - None, Lighting Recessed, Pantry, Split Bedroom, Washer/Dryer Hookup, Window Bay
Appliance Auto Garage Door Opn, Dishwasher, Disposal, Microwave, Refrigerator W/IceMk, Smoke Detector, Smooth Stovetop Rnge, Stove/Oven Electric
Exterior
Exterior Feature Fenced Back Yard, Fenced Lot-Part, Hurricane Shutters, Patio Covered, Patio Open, Porch, Rain Gutter
Garage Garage, Garage Attached
Garage Spaces 2.0
Pool None
Community Features Gated Community
Utilities Available Electric, Public Sewer, Public Water, TV Cable
Private Pool No
Building
Lot Description Interior, Wetlands
Story 1.0
Structure Type Block,Brick,Concrete,Roof Dimensional Shg
Construction Status Construction Complete
Schools
Elementary Schools Van R Butler
Others
HOA Fee Include Accounting,Ground Keeping,Land Recreation,Legal,Management,Master Association
Assessment Amount $270
Energy Description AC - Central Elect,Ceiling Fans,Double Pane Windows,Heat Cntrl Electric,Insulated Doors,Roof Vent,Water Heater - Elect
Financing Conventional,FHA,Other,VA
Read Less
Want to know what your home might be worth? Contact us for a FREE valuation!

Our team is ready to help you sell your home for the highest possible price ASAP
Bought with Coldwell Banker Realty






