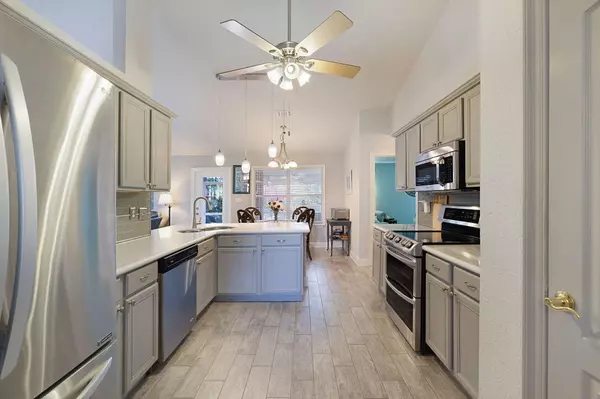$646,000
$698,000
7.4%For more information regarding the value of a property, please contact us for a free consultation.
1338 Driftwood Point Road Santa Rosa Beach, FL 32459
4 Beds
2 Baths
2,144 SqFt
Key Details
Sold Price $646,000
Property Type Single Family Home
Sub Type Ranch
Listing Status Sold
Purchase Type For Sale
Square Footage 2,144 sqft
Price per Sqft $301
Subdivision Driftwood Estates
MLS Listing ID 939124
Sold Date 03/26/24
Bedrooms 4
Full Baths 2
Construction Status Construction Complete
HOA Fees $33/ann
HOA Y/N Yes
Year Built 2004
Annual Tax Amount $1,555
Tax Year 2022
Lot Size 0.580 Acres
Acres 0.58
Property Description
An Incredible Opportunity for you to own a beautiful home in a highly desirable location that has been meticulously cared for with over $100,000 in recent upgrades and water views of Choctawhatchee Bay from the Front Porch, Office, Dining Room, & Front Bedroom! The fully fenced backyard features a stunning courtyard as viewed from all rooms on the back of the home, including the very comfortable screened & carpeted lanai. Built up high on a very large lot (100 x 200) this all-brick house is surrounded by many multi-million-dollar homes, which is positive for future appreciation. Rest easy and have peace of mind as the roof, HVAC & water heater have all been replaced in recent years and the insurance expense is relatively low. Come see it today, make it yours, and love it forever!
Location
State FL
County Walton
Area 16 - North Santa Rosa Beach
Zoning Deed Restrictions,Resid Single Family
Rooms
Guest Accommodations Pets Allowed,Pickle Ball,Playground
Interior
Interior Features Breakfast Bar, Ceiling Crwn Molding, Ceiling Raised, Ceiling Tray/Cofferd, Fireplace, Floor Tile, Floor WW Carpet, Furnished - None, Lighting Recessed, Pantry, Split Bedroom, Washer/Dryer Hookup
Appliance Auto Garage Door Opn, Dishwasher, Disposal, Dryer, Microwave, Oven Self Cleaning, Range Hood, Refrigerator W/IceMk, Smoke Detector, Stove/Oven Electric, Washer
Exterior
Exterior Feature Fenced Back Yard, Hurricane Shutters, Lawn Pump, Patio Covered, Patio Enclosed, Porch Screened, Sprinkler System
Garage Garage Attached
Garage Spaces 2.0
Pool None
Community Features Pets Allowed, Pickle Ball, Playground
Utilities Available Phone, Public Sewer, Public Water, Underground
View Bay
Private Pool No
Building
Lot Description Covenants, Flood Insurance Req, Interior, Restrictions, See Remarks, Survey Available, Within 1/2 Mile to Water
Story 1.0
Structure Type Brick,Concrete,Roof Composite Shngl,Trim Vinyl
Construction Status Construction Complete
Schools
Elementary Schools Van R Butler
Others
HOA Fee Include Accounting,Land Recreation,Management
Assessment Amount $400
Energy Description AC - Central Elect,Ceiling Fans,Double Pane Windows,Heat Cntrl Electric,See Remarks,Water Heater - Elect
Financing Conventional
Read Less
Want to know what your home might be worth? Contact us for a FREE valuation!

Our team is ready to help you sell your home for the highest possible price ASAP
Bought with Berkshire Hathaway HomeServices PenFed Realty






