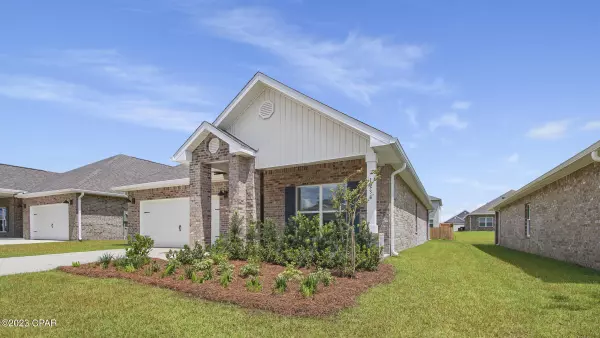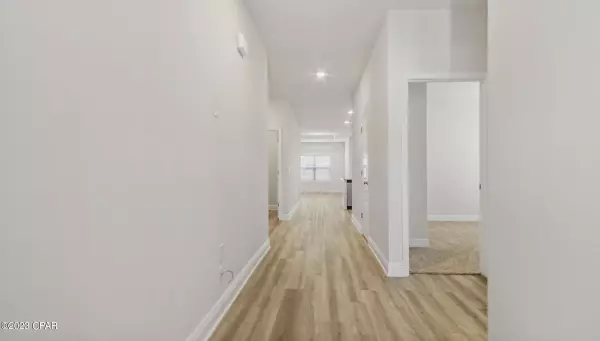$340,000
$344,900
1.4%For more information regarding the value of a property, please contact us for a free consultation.
1234 Jack Jack DR Lynn Haven, FL 32444
4 Beds
2 Baths
1,835 SqFt
Key Details
Sold Price $340,000
Property Type Single Family Home
Sub Type Detached
Listing Status Sold
Purchase Type For Sale
Square Footage 1,835 sqft
Price per Sqft $185
Subdivision Andrews Plantation
MLS Listing ID 745890
Sold Date 03/07/24
Style Craftsman
Bedrooms 4
Full Baths 2
HOA Fees $70/qua
HOA Y/N Yes
Year Built 2023
Annual Tax Amount $260
Tax Year 2022
Lot Size 6,969 Sqft
Acres 0.16
Property Description
BRAND NEW/NEVER LIVED IN, BRICK 4 Bedroom/ 2 Bath Smart home in Lynn Haven with blinds already installed! No flood insurance required on this one. The smart home system is already set up (Qualys panel, camera doorbell, echo dot). Inside this 'Rhett' floor plan you will find luxury vinyl flooring throughout all common areas; 3 guest bedrooms, full guest bath, and actual laundry room (not a closet) just off the spacious entry way. Leading to an open concept kitchen/ living. The kitchen features a island/bar, large walk-in pantry, and stainless steel appliances (stove/oven, dishwasher and microwave). Master bedroom sits off of the living room featuring a garden tub, separate shower, dual vanities, and huge walk-in closet. Schedule your private showing today!!All measurements approx buyer to verify if important.
Location
State FL
County Bay
Community Sidewalks
Area 02 - Bay County - Central
Interior
Interior Features Breakfast Bar, Kitchen Island, Pantry, Split Bedrooms, Smart Home
Heating Central, Electric
Cooling Central Air, Ceiling Fan(s), Electric
Furnishings Unfurnished
Fireplace No
Appliance Dishwasher, Electric Oven, Electric Range, Electric Water Heater, Disposal, Microwave
Laundry Washer Hookup, Dryer Hookup
Exterior
Exterior Feature Porch, Patio
Parking Features Attached, Driveway, Garage
Garage Spaces 2.0
Garage Description 2.0
Community Features Sidewalks
Utilities Available Electricity Connected, Sewer Connected, Water Connected
Porch Covered, Open, Patio, Porch
Building
Lot Description Cul-De-Sac
Foundation Slab
Architectural Style Craftsman
Schools
Elementary Schools Deer Point
Middle Schools Mowat
High Schools Mosley
Others
HOA Fee Include Legal/Accounting
Tax ID 11588-975-450
Acceptable Financing Cash, Conventional, FHA, VA Loan
Listing Terms Cash, Conventional, FHA, VA Loan
Financing VA
Read Less
Want to know what your home might be worth? Contact us for a FREE valuation!

Our team is ready to help you sell your home for the highest possible price ASAP
Bought with Dalton Wade Inc





