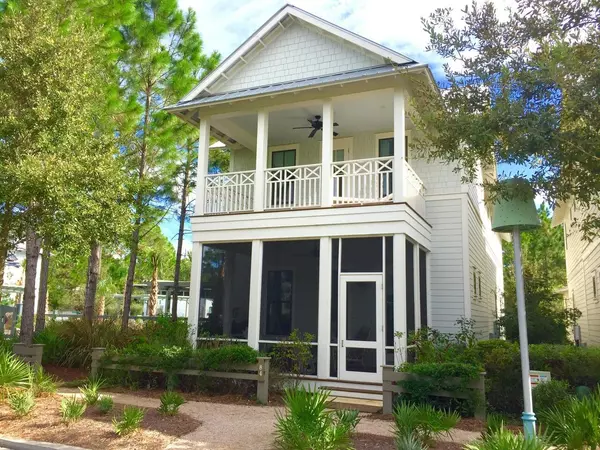$2,185,000
$2,225,000
1.8%For more information regarding the value of a property, please contact us for a free consultation.
84 E Royal Fern Way Santa Rosa Beach, FL 32459
5 Beds
5 Baths
2,659 SqFt
Key Details
Sold Price $2,185,000
Property Type Single Family Home
Sub Type Beach House
Listing Status Sold
Purchase Type For Sale
Square Footage 2,659 sqft
Price per Sqft $821
Subdivision Watercolor
MLS Listing ID 939788
Sold Date 02/29/24
Bedrooms 5
Full Baths 4
Half Baths 1
Construction Status Construction Complete
HOA Fees $586/qua
HOA Y/N Yes
Year Built 2013
Annual Tax Amount $15,711
Tax Year 2023
Lot Size 3,920 Sqft
Acres 0.09
Property Sub-Type Beach House
Property Description
Located in WATERCOLOR off of 30A, this Beach House in Phase IV is a Must See. Next to the Dragonfly Pool. Currently the Best Value and Lowest Price Per Sq Ft Property in the Community.. 5 Bedrooms, 4.5 Baths. Golf Cart Included. Bright Open Floor Plan. Three Master Bedrooms En Suite, 1 Downstairs & 2 Up with Classic Carrera Marble.One additional full Bath Upstiars with a Half Bath Down. Stainless Steel Appliances & White Quartz Countertops finish out the Kitchen and Pantry opening onto the Dining Area and Great Room. French Doors open onto the Side Deck for Entertaining,. There are 2 Front Porches Overlooking a GreenSpace. The Ground Floor Porch is Screened In and the Second Floor Open Air. Perfect for a Summer Evening in the South. Steps Away from the Beach, Restaurants and Shops.
Location
State FL
County Walton
Area 18 - 30A East
Zoning Resid Single Family
Rooms
Guest Accommodations BBQ Pit/Grill,Beach,Dock,Exercise Room,Fishing,Pets Allowed,Pickle Ball,Playground,Pool,Short Term Rental - Allowed,Tennis,TV Cable
Kitchen First
Interior
Interior Features Floor Hardwood, Floor Marble, Floor Tile, Furnished - All, Kitchen Island, Lighting Recessed, Owner's Closet, Pantry, Washer/Dryer Hookup, Window Treatment All, Woodwork Painted
Appliance Auto Garage Door Opn, Dishwasher, Disposal, Dryer, Microwave, Oven Self Cleaning, Range Hood, Refrigerator W/IceMk, Washer
Exterior
Exterior Feature Balcony, Porch Screened, Shower
Parking Features Golf Cart Enclosed
Garage Spaces 1.0
Pool Community
Community Features BBQ Pit/Grill, Beach, Dock, Exercise Room, Fishing, Pets Allowed, Pickle Ball, Playground, Pool, Short Term Rental - Allowed, Tennis, TV Cable
Utilities Available Electric, Gas - Natural, Public Sewer, Public Water, TV Cable
Private Pool Yes
Building
Story 2.0
Structure Type Roof Metal,Siding CmntFbrHrdBrd,Slab
Construction Status Construction Complete
Schools
Elementary Schools Bay
Others
HOA Fee Include Ground Keeping,Management,Master Association
Assessment Amount $1,760
Energy Description AC - 2 or More,AC - High Efficiency,Ceiling Fans,Double Pane Windows,Heat Pump Air To Air,Insulated Doors,Storm Doors,Storm Windows,Water Heater - Tnkls
Financing Conventional
Read Less
Want to know what your home might be worth? Contact us for a FREE valuation!

Our team is ready to help you sell your home for the highest possible price ASAP
Bought with Scenic Sotheby's International Realty





