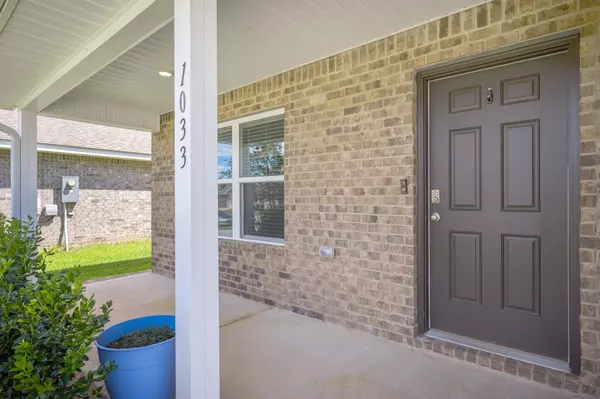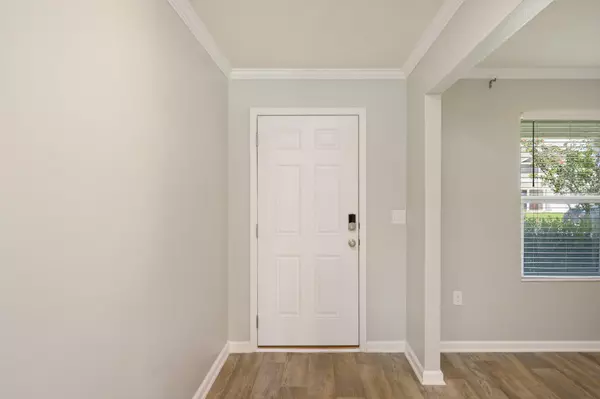$387,000
$387,000
For more information regarding the value of a property, please contact us for a free consultation.
1033 Limpkin Street Crestview, FL 32539
5 Beds
3 Baths
2,626 SqFt
Key Details
Sold Price $387,000
Property Type Single Family Home
Sub Type Traditional
Listing Status Sold
Purchase Type For Sale
Square Footage 2,626 sqft
Price per Sqft $147
Subdivision Redstone Commons
MLS Listing ID 931746
Sold Date 02/28/24
Bedrooms 5
Full Baths 3
Construction Status Construction Complete
HOA Fees $66/qua
HOA Y/N Yes
Year Built 2020
Annual Tax Amount $3,296
Tax Year 2022
Lot Size 7,405 Sqft
Acres 0.17
Property Description
Let's start with the updated features so you know why this is not like the others....Crown Molding, custom master closet, glass shower in the master bath, irrigation system, additional concrete slab on the back porch with pergola, water softner and sealed garage floor. Upgraded Refrigerator as well as dishwasher. This 5 bedroom 3 full bath home is large and ready for you and your family. Large open kitchen and living room great for entertaining family and friends on football Saturdays and the upcoming holidays. The kitchen boasts ample granite counter space, stainless steel appliances, and cabinet space to meet all your cooking needs. Spacious bedrooms providing privacy and plenty of space for storage. The fenced in backyard is perfect for kids and family dog to play safely as you bbq.
Location
State FL
County Okaloosa
Area 25 - Crestview Area
Zoning City,Resid Single Family
Rooms
Guest Accommodations Pool
Kitchen First
Interior
Interior Features Floor Vinyl, Floor WW Carpet, Kitchen Island, Lighting Recessed, Pantry, Washer/Dryer Hookup, Woodwork Painted
Appliance Auto Garage Door Opn, Dishwasher, Disposal, Microwave, Oven Self Cleaning, Smooth Stovetop Rnge, Stove/Oven Electric
Exterior
Exterior Feature Porch
Garage Garage Attached
Garage Spaces 2.0
Pool Community
Community Features Pool
Utilities Available Electric, Public Sewer, Public Water, TV Cable, Underground
Private Pool Yes
Building
Lot Description Covenants, Level, Restrictions
Story 2.0
Structure Type Frame,Roof Dimensional Shg,Siding Brick Some,Slab,Trim Vinyl
Construction Status Construction Complete
Schools
Elementary Schools Riverside
Others
HOA Fee Include Management,Recreational Faclty
Assessment Amount $198
Energy Description AC - Central Elect,Double Pane Windows,Heat Pump Air To Air,Insulated Doors,Ridge Vent,Water Heater - Elect
Financing Conventional,FHA,RHS,VA
Read Less
Want to know what your home might be worth? Contact us for a FREE valuation!

Our team is ready to help you sell your home for the highest possible price ASAP
Bought with Keller Williams Realty Gulf Coast






