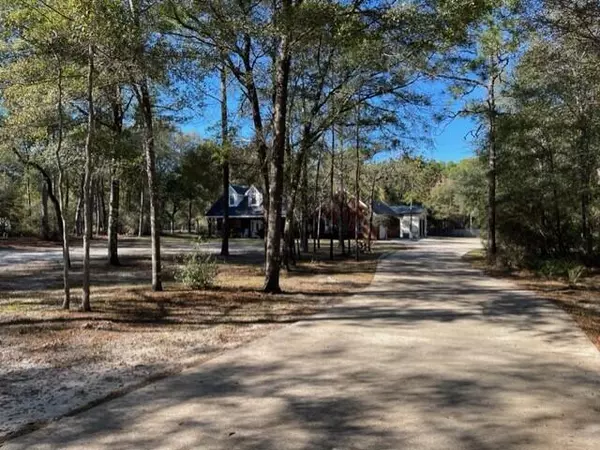$529,900
$539,900
1.9%For more information regarding the value of a property, please contact us for a free consultation.
5534 Highway 393 Crestview, FL 32539
3 Beds
3 Baths
2,206 SqFt
Key Details
Sold Price $529,900
Property Type Single Family Home
Sub Type Traditional
Listing Status Sold
Purchase Type For Sale
Square Footage 2,206 sqft
Price per Sqft $240
Subdivision Metes & Bounds
MLS Listing ID 914542
Sold Date 02/14/24
Bedrooms 3
Full Baths 2
Half Baths 1
Construction Status Construction Complete
HOA Y/N No
Year Built 2005
Annual Tax Amount $1,712
Tax Year 2022
Lot Size 2.020 Acres
Acres 2.02
Property Description
UPDATED and SPACIOUS country living at its FINEST! NEW LVP FLOORING and NEW PAINT THROUGHOUT THE HOME! NO HOA! This spacious 3 bedroom 2.5 bathroom home along with a MASSIVE 40x40x20 workshop is situated on 2.02 acres of land with plenty of trees. As you enter the property, you will find a long winding concrete driveway that extends past the side entry 2 car garage all the way down to the workshop. As you enter the home you are greeted by the foyer with the formal dining room with tray ceiling and crown molding, with access to the kitchen off to the right. The foyer also takes the large living room complete with wood burning fireplace, recessed lighting and crown molding. The open concept of the living room ties in the kitchen and additional dining area that is perfect for entertaining.
Location
State FL
County Okaloosa
Area 25 - Crestview Area
Zoning County,Resid Single Family
Rooms
Kitchen First
Interior
Interior Features Breakfast Bar, Ceiling Crwn Molding, Ceiling Tray/Cofferd, Fireplace, Floor Allowance, Floor Tile, Lighting Recessed, Newly Painted, Pantry, Pull Down Stairs, Shelving, Split Bedroom, Woodwork Painted
Appliance Auto Garage Door Opn, Dishwasher, Oven Self Cleaning, Refrigerator W/IceMk, Smoke Detector, Smooth Stovetop Rnge
Exterior
Exterior Feature BBQ Pit/Grill, Columns, Fenced Back Yard, Fenced Chain Link, Fenced Lot-Part, Fireplace, Patio Covered, Patio Enclosed, Porch, Porch Screened, Satellite Dish, Shower, Workshop
Parking Features Garage, Garage Attached, Other, RV
Garage Spaces 4.0
Pool None
Utilities Available Electric, Public Water, Septic Tank
Private Pool No
Building
Lot Description Level
Story 1.0
Structure Type Brick,Roof Dimensional Shg,Roof Metal,Siding Alum Metal,Slab,Trim Vinyl
Construction Status Construction Complete
Schools
Elementary Schools Northwood
Others
Energy Description AC - Central Elect,AC - High Efficiency,Ceiling Fans,Double Pane Windows,Heat Cntrl Electric,Insulated Floors,Ridge Vent,Water Heater - Elect
Financing Conventional,FHA,VA
Read Less
Want to know what your home might be worth? Contact us for a FREE valuation!

Our team is ready to help you sell your home for the highest possible price ASAP
Bought with ERA American Real Estate





