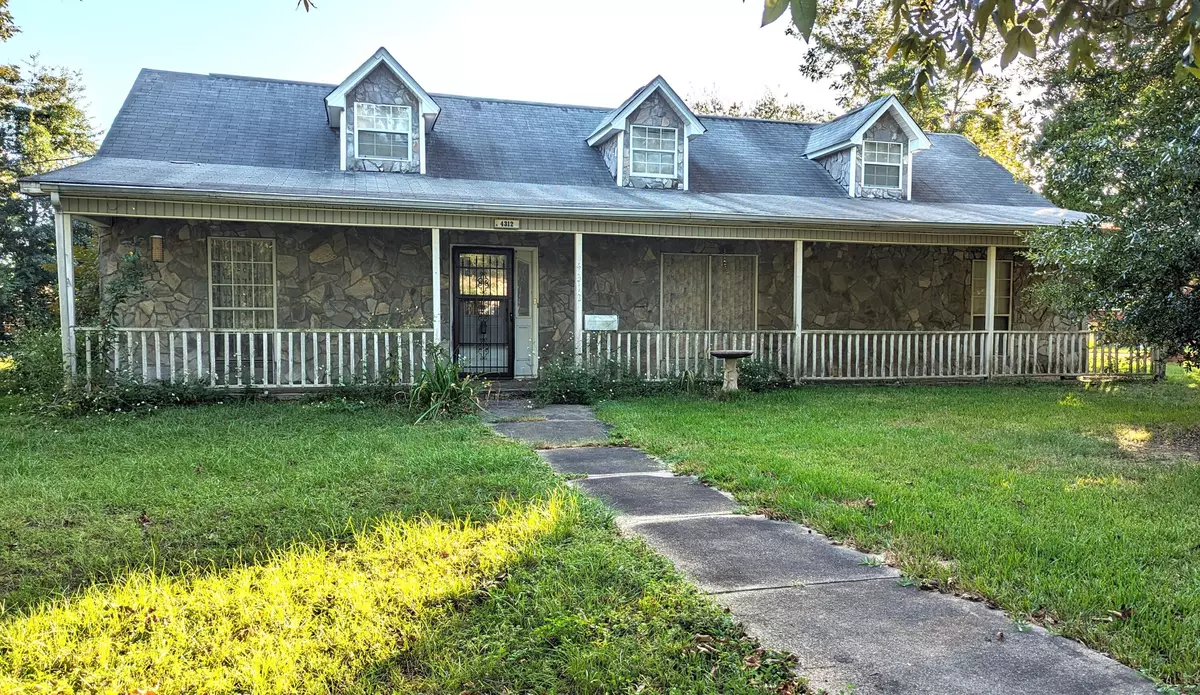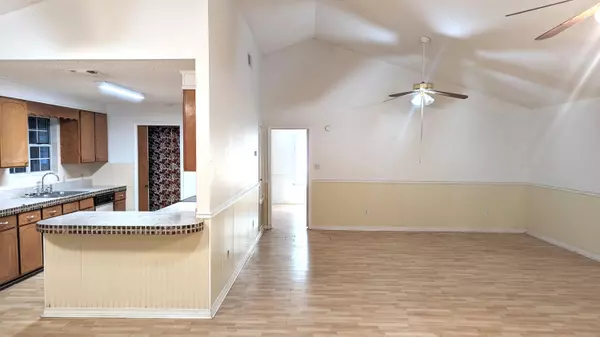$185,000
$225,000
17.8%For more information regarding the value of a property, please contact us for a free consultation.
4312 Indiana Circle Pace, FL 32571
3 Beds
2 Baths
1,820 SqFt
Key Details
Sold Price $185,000
Property Type Single Family Home
Sub Type Country
Listing Status Sold
Purchase Type For Sale
Square Footage 1,820 sqft
Price per Sqft $101
Subdivision Nonesuch Way
MLS Listing ID 933923
Sold Date 02/14/24
Bedrooms 3
Full Baths 2
Construction Status Construction Complete
HOA Y/N No
Year Built 1990
Tax Year 2022
Lot Size 0.510 Acres
Acres 0.51
Property Description
Traditional home on a half-acre corner lot of a circle. This split floorplan 3/2 features a spacious Great Room, stone exterior siding, a unique tile design on kitchen counters, solid wood cabinets, and a master bedroom with en suite and separate sitting room/office. The 540 SF enclosed sunroom (shown on PA page as a finished and unfinished porches) has a duct, but is not included in heated/cooled SF number. The 125 SF Laundry Room does not appear on the county drawing at all!! Behind the home there is a 2-car detached garage with storage room and carport, plus additional parking space for the toys.No HOA, No Rental Restrictions! Bring your hammer, paint brush, and roofing contractor. This home will need a full renovation. Sold as-is, where-is.
Location
State FL
County Santa Rosa
Area 10 - North Santa Rosa County
Zoning Resid Single Family
Rooms
Kitchen First
Interior
Interior Features Ceiling Raised, Floor Laminate, Floor Tile, Floor WW Carpet, Furnished - None, Needs Work, Pantry, Split Bedroom, Wallpaper, Washer/Dryer Hookup
Appliance Dishwasher, Oven Self Cleaning, Smooth Stovetop Rnge, Stove/Oven Electric
Exterior
Exterior Feature Needs Work, Porch, Shower, Workshop
Parking Features Carport, Detached, Garage Detached, See Remarks
Garage Spaces 2.0
Pool None
Utilities Available Electric, Public Sewer, Public Water
Private Pool No
Building
Lot Description Corner, Level
Story 1.0
Structure Type Roof Composite Shngl,Stone
Construction Status Construction Complete
Schools
Elementary Schools Pea Ridge
Others
Energy Description AC - Central Elect,Ceiling Fans,Heat Cntrl Electric,Water Heater - Elect
Read Less
Want to know what your home might be worth? Contact us for a FREE valuation!

Our team is ready to help you sell your home for the highest possible price ASAP
Bought with ECN - Unknown Office





