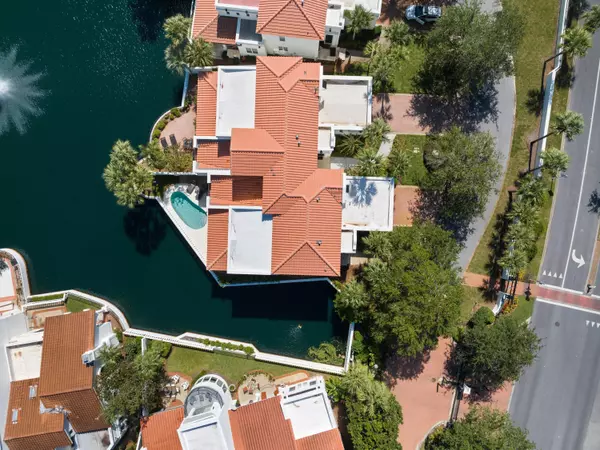$1,500,000
$1,575,000
4.8%For more information regarding the value of a property, please contact us for a free consultation.
8062 Fountains Lane Sandestin, FL 32550
3 Beds
4 Baths
2,666 SqFt
Key Details
Sold Price $1,500,000
Property Type Single Family Home
Sub Type Villa
Listing Status Sold
Purchase Type For Sale
Square Footage 2,666 sqft
Price per Sqft $562
Subdivision Fountains At Sandestin
MLS Listing ID 935227
Sold Date 02/12/24
Bedrooms 3
Full Baths 3
Half Baths 1
Construction Status Construction Complete
HOA Fees $497/mo
HOA Y/N Yes
Year Built 1997
Property Description
This premier two-story villa in Fountains at Sandestin offers incredible lake and golf views and a home to covet. A sweeping driveway approaches the two-car garage and entrance. Travertine flooring and soaring 18-foot ceilings with clerestory windows create a breathtaking living space with a row of doors framing lake and fairway views. Entertainers will love the separate dining area that sets the scene for memorable evenings spent with family and friends. The kitchen is a chef's delight with endless quartz countertops and stainless appliances combining practicality with upscale refinement. There's a pantry, full-sized laundry room and understairs storage keeping everything neatly out of sight.
Location
State FL
County Walton
Area 15 - Miramar/Sandestin Resort
Zoning Resid Single Family
Rooms
Guest Accommodations Beach,Community Room,Dock,Exercise Room,Fishing,Gated Community,Golf,Marina,Picnic Area,Pool,Short Term Rental - Not Allowed,Tennis,TV Cable,Waterfront
Kitchen First
Interior
Interior Features Breakfast Bar, Ceiling Crwn Molding, Ceiling Raised, Floor Tile, Floor WW Carpet, Furnished - Some, Newly Painted, Pantry, Washer/Dryer Hookup, Window Treatment All, Woodwork Painted
Appliance Dishwasher, Disposal, Dryer, Microwave, Refrigerator, Stove/Oven Gas, Washer
Exterior
Exterior Feature Columns, Fenced Back Yard, Pool - Gunite Concrt, Pool - In-Ground, Porch
Garage Garage Attached
Garage Spaces 2.0
Pool Private
Community Features Beach, Community Room, Dock, Exercise Room, Fishing, Gated Community, Golf, Marina, Picnic Area, Pool, Short Term Rental - Not Allowed, Tennis, TV Cable, Waterfront
Utilities Available Electric, Gas - Natural, Phone, Public Sewer, TV Cable
Waterfront Description Lake
View Lake
Private Pool Yes
Building
Lot Description Covenants, Restrictions, Survey Available, Within 1/2 Mile to Water
Story 2.0
Water Lake
Structure Type Frame,Roof Tile/Slate,Stucco
Construction Status Construction Complete
Schools
Elementary Schools Van R Butler
Others
HOA Fee Include Accounting,Ground Keeping,Legal,Licenses/Permits,Management,Master Association,Repairs/Maintenance,Security,Trash,TV Cable
Assessment Amount $497
Energy Description AC - Central Elect,Heat Cntrl Electric,Water Heater - Elect
Read Less
Want to know what your home might be worth? Contact us for a FREE valuation!

Our team is ready to help you sell your home for the highest possible price ASAP
Bought with Compass






