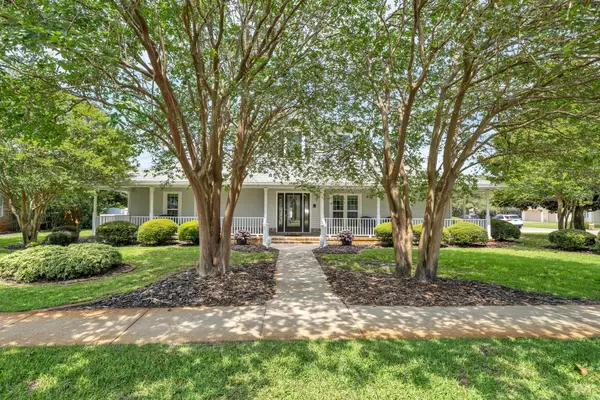$880,000
$924,990
4.9%For more information regarding the value of a property, please contact us for a free consultation.
60 E Country Club Drive Destin, FL 32541
4 Beds
4 Baths
3,016 SqFt
Key Details
Sold Price $880,000
Property Type Single Family Home
Sub Type Southern
Listing Status Sold
Purchase Type For Sale
Square Footage 3,016 sqft
Price per Sqft $291
Subdivision Indian Bayou
MLS Listing ID 925154
Sold Date 02/09/24
Bedrooms 4
Full Baths 3
Half Baths 1
Construction Status Construction Complete
HOA Fees $26/ann
HOA Y/N Yes
Year Built 1988
Annual Tax Amount $3,164
Tax Year 2022
Lot Size 0.360 Acres
Acres 0.36
Property Description
Best Priced Home on the Market in the Premier Golf Community of Indian Bayou! Located on a massive 0.36 acre, Corner Lot, this spacious 3,016 sq ft, WITH NEW ROOF & 16 Ton Generac Full House Generator, this 4 Bedrooms & 3 1/2 Bath Home, with Multiple Bonus Living Areas is Ready for You! This home is set apart with a NEW GUNITE POOL, 1,400 sq ft of paver Outdoor Living Space, with a Gas Fire Pit, & exquisitely manicured landscaping, & mature trees, flowers, & foliage. The Southern Architecture & Charm of the home is accentuated by the welcoming Wrap-Around Front Porch. From the moment you enter the front door, this home welcomes you with a perfect blend of open floor plan living & private, thoughtfully curated spaces. (READ MORE)...
Location
State FL
County Okaloosa
Area 14 - Destin
Zoning Resid Multi-Family
Rooms
Guest Accommodations Golf,Pets Allowed,Short Term Rental - Not Allowed
Kitchen First
Interior
Interior Features Ceiling Crwn Molding, Ceiling Raised, Ceiling Vaulted, Floor Tile, Kitchen Island, Lighting Recessed, Pantry, Skylight(s), Split Bedroom, Walls Wainscoting, Washer/Dryer Hookup, Window Treatment All
Appliance Auto Garage Door Opn, Dishwasher, Disposal, Dryer, Refrigerator, Refrigerator W/IceMk, Stove/Oven Electric, Washer
Exterior
Exterior Feature Fenced Back Yard, Fenced Privacy, Lawn Pump, Patio Covered, Pool - Gunite Concrt, Pool - In-Ground, Sprinkler System
Garage Covered, Garage, Garage Attached, Guest, Oversized
Garage Spaces 2.0
Pool Private
Community Features Golf, Pets Allowed, Short Term Rental - Not Allowed
Utilities Available Electric, Phone, Private Well, Public Sewer, Public Water, TV Cable, Underground
Private Pool Yes
Building
Lot Description Corner, Covenants, Restrictions, Sidewalk, Within 1/2 Mile to Water
Story 2.0
Structure Type Frame,Roof Dimensional Shg,Siding Brick Some,Siding Vinyl,Trim Vinyl
Construction Status Construction Complete
Schools
Elementary Schools Destin
Others
HOA Fee Include Management
Assessment Amount $315
Energy Description AC - 2 or More,AC - Central Elect,AC - High Efficiency,Ceiling Fans,Double Pane Windows,Heat - Two or More,Heat Cntrl Electric,Heat High Efficiency,Heat Recovery System,Water Heater - Elect,Water Heater - Gas,Water Heater - Tnkls,Water Heater - Two +
Financing Conventional,VA
Read Less
Want to know what your home might be worth? Contact us for a FREE valuation!

Our team is ready to help you sell your home for the highest possible price ASAP
Bought with RE/MAX Coastal Properties



