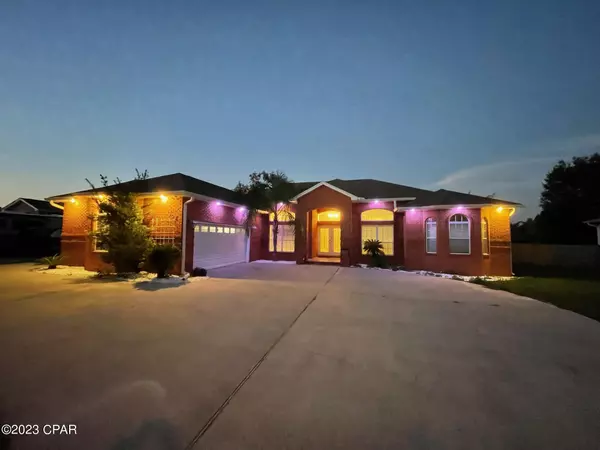$535,000
$535,125
For more information regarding the value of a property, please contact us for a free consultation.
1503 Inverness RD Lynn Haven, FL 32444
3 Beds
3 Baths
2,562 SqFt
Key Details
Sold Price $535,000
Property Type Single Family Home
Sub Type Detached
Listing Status Sold
Purchase Type For Sale
Square Footage 2,562 sqft
Price per Sqft $208
Subdivision Mowat Highlands Ph X
MLS Listing ID 746389
Sold Date 01/19/24
Style Contemporary
Bedrooms 3
Full Baths 3
HOA Y/N No
Year Built 2001
Annual Tax Amount $2,539
Tax Year 2022
Lot Size 0.470 Acres
Acres 0.47
Property Description
''CURRENTLY UNDER CONTRACT, SELLER WILL CONSIDER BACKUP OFFERS'' A very RARE opportunity for this unbelievable home listed in the highly desirable Mowat Highlands subdivision. This beautiful and spacious 3 bedroom, 3 bath home is situated on large lot that has a designated preserve behind the property. Central to everything in Bay County, close to shopping, parks, restaurants, beaches, parks, and numerous great schools from K-12. The home has a wonderful open floor plan with 10-foot ceilings, and a vaulted ceiling in the master bedroom. There is fireplace, dining area (kitchen nook, bar, and formal). There is also a BONUS ROOM for an office, hobby room, or spare guest room. The Kitchen has ample counter and cabinet space with a tile backsplash. The kitchen opens into a cozy eating nook and immediate outside pool area access. Seller will offer and discuss kitchen appliance concessions. Large master ensuite, has double bathroom sinks, jacuzzi tub, separate shower, private toilet. Large walk-in closets abound throughout the home and storage is plentiful with lots of shelving and upper storage compartments. There is stunning new ceramic tile flooring in the house, with two (2) bedrooms newly carpeted. Granite kitchen countertops, and new recessed lighting. The interior of the home has recently been repainted, new backsplash, new bathroom vanities, quartz countertops, and so much more. Walk out the back door to your own private oasis including; a large in ground pool with privacy fence, and spacious backyard. The is very ample poolside covered patios for outdoor cookouts and family time. The home sports a two-car garage with a separate path and back entrance for the golf cart or lawn equipment. The property has a sprinkler system, the roof is 4 years old, and HVAC is 2 years old. Call for your showing before this home is gone, this property won't last long!
Location
State FL
County Bay
Area 02 - Bay County - Central
Interior
Interior Features Breakfast Bar, Bookcases, Fireplace, High Ceilings, New Paint, Other, Recessed Lighting, Vaulted Ceiling(s)
Heating Central, Electric, Fireplace(s)
Cooling Central Air, Ceiling Fan(s), Electric, ENERGY STAR Qualified Equipment, Heat Pump
Fireplaces Type Electric
Furnishings Unfurnished
Fireplace Yes
Appliance Electric Cooktop, Electric Water Heater, Range Hood
Laundry Washer Hookup, Dryer Hookup
Exterior
Exterior Feature Columns, Sprinkler/Irrigation, Pool, Rain Gutters
Parking Features Circular Driveway, Garage, Golf Cart Garage, Garage Door Opener
Garage Spaces 2.0
Garage Description 2.0
Fence Fenced
Pool Fenced, In Ground, Private, Pool
Utilities Available Electricity Connected, High Speed Internet Available, Sewer Connected, Trash Collection, Water Connected
Roof Type Shingle
Porch Covered, Patio
Private Pool Yes
Building
Lot Description Landscaped
Foundation Slab
Architectural Style Contemporary
Schools
Elementary Schools Deer Point
Middle Schools Mowat
High Schools Mosley
Others
Tax ID 11588-536-070
Security Features Secured Garage/Parking,Smoke Detector(s)
Acceptable Financing Cash, Conventional
Listing Terms Cash, Conventional
Financing VA
Special Listing Condition Listed As-Is
Read Less
Want to know what your home might be worth? Contact us for a FREE valuation!

Our team is ready to help you sell your home for the highest possible price ASAP
Bought with JPAR City & Beach





