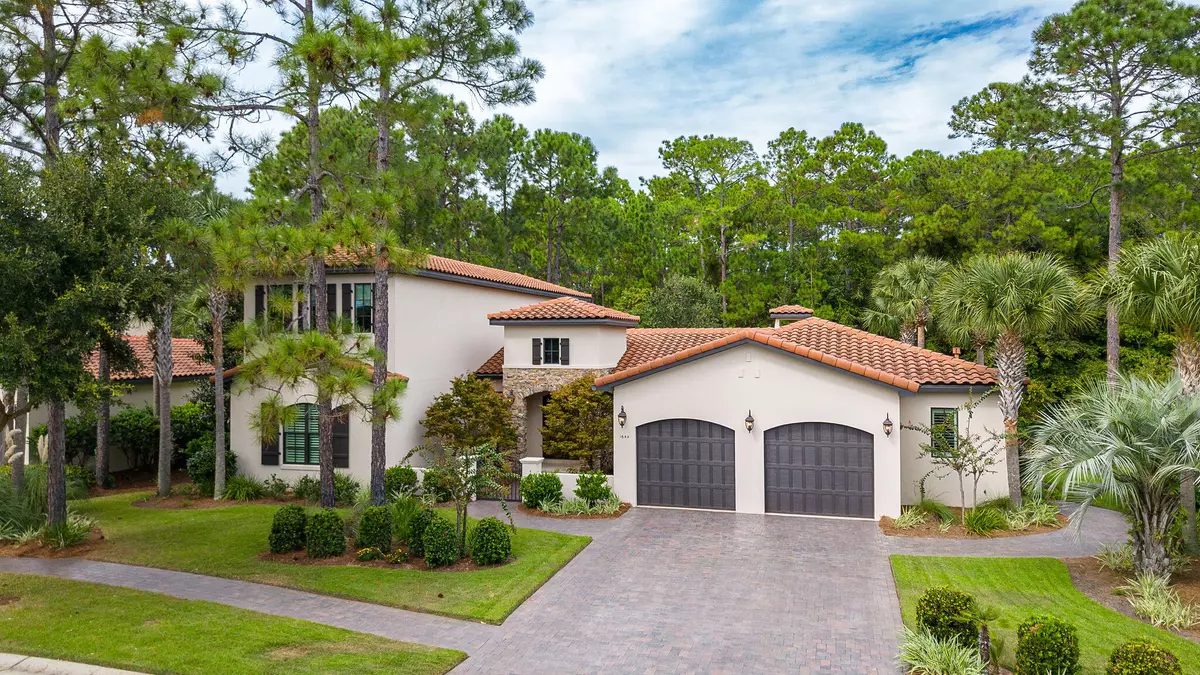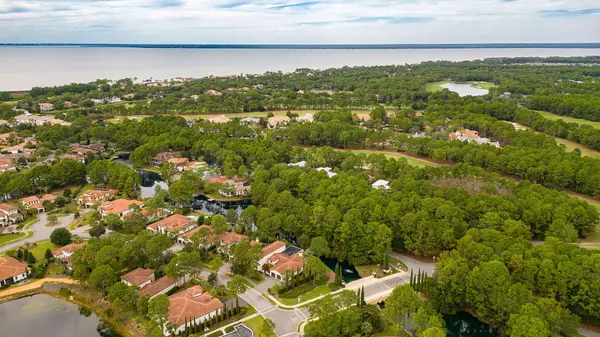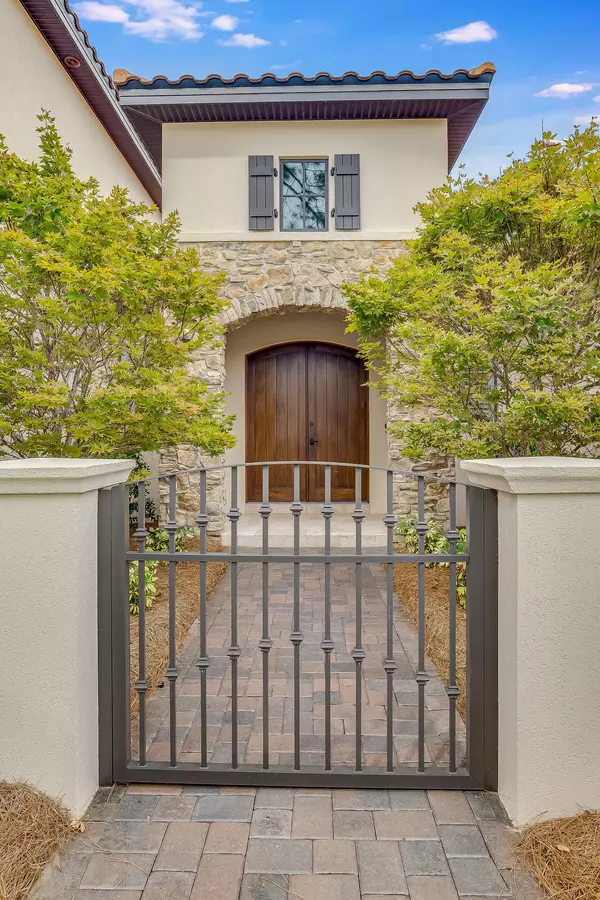$2,025,000
$2,117,000
4.3%For more information regarding the value of a property, please contact us for a free consultation.
1644 San Marina Boulevard Miramar Beach, FL 32550
4 Beds
5 Baths
3,650 SqFt
Key Details
Sold Price $2,025,000
Property Type Single Family Home
Sub Type Mediterranean
Listing Status Sold
Purchase Type For Sale
Square Footage 3,650 sqft
Price per Sqft $554
Subdivision Genoa
MLS Listing ID 934371
Sold Date 12/22/23
Bedrooms 4
Full Baths 4
Half Baths 1
Construction Status Construction Complete
HOA Fees $260/mo
HOA Y/N Yes
Year Built 2013
Property Description
Pristine custom built home with an abundance of unique architectural details throughout! Solid Walnut hadwood flooring, Built-in shelving, Crown molding,lit stairway,and a Hidden Mirror TV. Perfect for entertaining, the oversized living area flows into the 22-foot dining complete with built-in buffet. Chefs kitchen featuring Wolf and Sub Zero Appliances,warming drawer, center island wirh prep-sink, large pantry and Farmhouse sink with a picturesque view. Step outside to a Saltwater pool, spa, & living space with fireplace, TV, and summer kitchen all inside a protective Lanai. Privacy and beauty surround the home with professional landscaping and lighting.Primary Suite & Guest Suite located on the main level, two additional Guest Suites on the second level all with dedicated ensuite bath
Location
State FL
County Walton
Area 15 - Miramar/Sandestin Resort
Zoning Resid Single Family
Rooms
Guest Accommodations Beach,Dock,Dumpster,Exercise Room,Fishing,Gated Community,Golf,Marina,Pavillion/Gazebo,Pets Allowed,Pickle Ball,Picnic Area,Playground,Pool,Short Term Rental - Not Allowed,Tennis,TV Cable,Waterfront
Interior
Interior Features Built-In Bookcases, Ceiling Vaulted, Fireplace, Fireplace Gas, Floor Hardwood, Floor WW Carpet, Furnished - None, Kitchen Island, Lighting Recessed, Pantry, Pull Down Stairs, Shelving, Split Bedroom, Washer/Dryer Hookup, Wet Bar, Window Treatment All
Appliance Auto Garage Door Opn, Central Vacuum, Dishwasher, Disposal, Dryer, Ice Machine, Microwave, Oven Self Cleaning, Range Hood, Refrigerator W/IceMk, Smoke Detector, Stove/Oven Gas, Washer, Wine Refrigerator
Exterior
Exterior Feature BBQ Pit/Grill, Fireplace, Hot Tub, Patio Covered, Pool - In-Ground, Separate Living Area, Summer Kitchen
Garage Garage Attached, Guest, Oversized
Garage Spaces 3.0
Pool Private
Community Features Beach, Dock, Dumpster, Exercise Room, Fishing, Gated Community, Golf, Marina, Pavillion/Gazebo, Pets Allowed, Pickle Ball, Picnic Area, Playground, Pool, Short Term Rental - Not Allowed, Tennis, TV Cable, Waterfront
Utilities Available Electric, Gas - Natural, Public Sewer, Public Water, TV Cable
Waterfront Description Lake
View Stream
Private Pool Yes
Building
Lot Description Bulkhead/Seawall, Corner, Covenants
Story 2.0
Water Lake
Structure Type Roof Tile/Slate,Stucco
Construction Status Construction Complete
Schools
Elementary Schools Van R Butler
Others
HOA Fee Include Ground Keeping,Legal,Management,Master Association,Recreational Faclty,Trash,TV Cable
Assessment Amount $260
Energy Description AC - 2 or More,AC - Central Elect,Ceiling Fans,Heat Cntrl Electric,Water Heater - Gas
Financing Conventional
Read Less
Want to know what your home might be worth? Contact us for a FREE valuation!

Our team is ready to help you sell your home for the highest possible price ASAP
Bought with The Premier Property Group Seacrest Office






