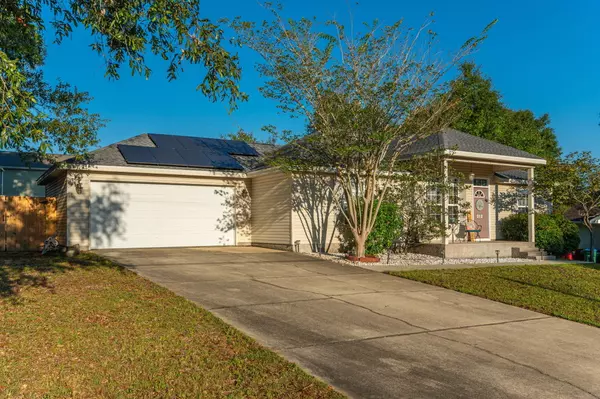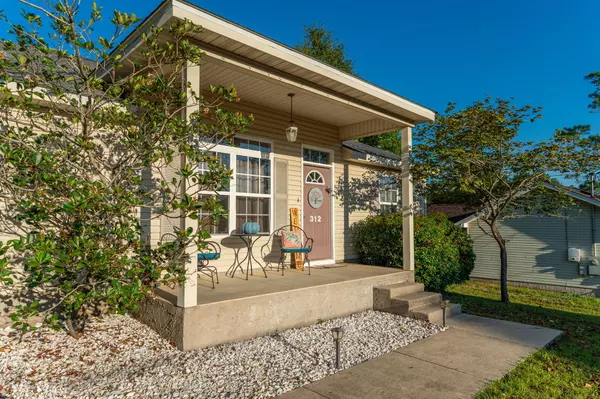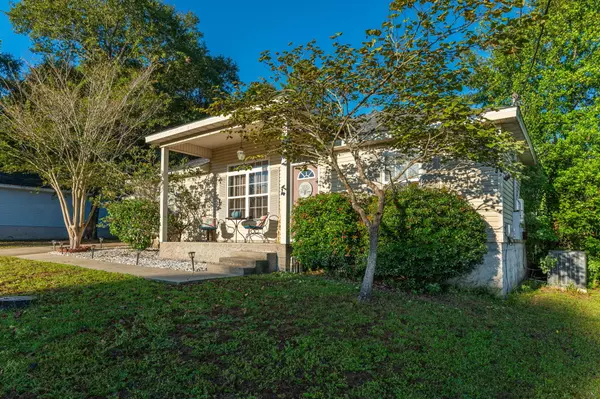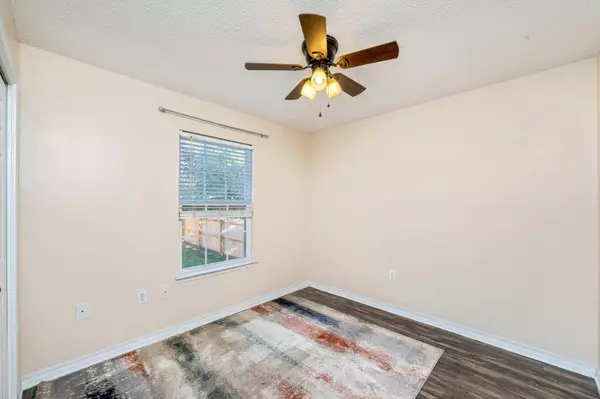$265,000
$286,000
7.3%For more information regarding the value of a property, please contact us for a free consultation.
312 Strawbridge Drive Crestview, FL 32539
3 Beds
2 Baths
1,350 SqFt
Key Details
Sold Price $265,000
Property Type Single Family Home
Sub Type Ranch
Listing Status Sold
Purchase Type For Sale
Square Footage 1,350 sqft
Price per Sqft $196
Subdivision Winding Creek Estates Ph 4
MLS Listing ID 932686
Sold Date 11/16/23
Bedrooms 3
Full Baths 2
Construction Status Construction Complete
HOA Y/N No
Year Built 2004
Annual Tax Amount $2,519
Tax Year 2022
Lot Size 10,890 Sqft
Acres 0.25
Property Description
This remarkable home is centrally located in Winding Creek Estates. It has 3 BR and 2 BA split floor plan with 2 car garage. Dimensional shingle roof was replaced in 2021. Trane AC was replaced in 2018 with Nest Thermostat. Master bedroom has trey ceiling. Master bath has garden tub and shower combo, large walk-in closet plus a separate linen closet. LVP flooring in most of the home. Kitchen has been renovated with freshly painted cabinets and Samsung stainless appliance package. The back yard is spectacular with a large deck and pergola. Privacy fence has been newly replaced as well. Solar Panels will make you love your power bill as current charges are around $30.00/month!Beautiful touches throughout this home make it well worth taking a tour today!!
Location
State FL
County Okaloosa
Area 25 - Crestview Area
Zoning City,Resid Single Family
Rooms
Kitchen First
Interior
Interior Features Ceiling Tray/Cofferd, Floor Laminate, Floor Vinyl, Floor WW Carpet, Newly Painted, Pantry, Split Bedroom, Window Treatment All
Appliance Auto Garage Door Opn, Dishwasher, Microwave, Oven Self Cleaning, Smoke Detector, Smooth Stovetop Rnge, Stove/Oven Electric
Exterior
Exterior Feature Deck Open, Fenced Privacy, Porch, Sprinkler System
Parking Features Garage Attached
Garage Spaces 2.0
Pool None
Utilities Available Electric, Public Water, Septic Tank
Private Pool No
Building
Lot Description Cleared
Story 1.0
Structure Type Frame,Roof Composite Shngl,Siding Vinyl,Slab,Trim Vinyl
Construction Status Construction Complete
Schools
Elementary Schools Walker
Others
Energy Description AC - Central Elect,Ceiling Fans,Heat Cntrl Electric,Water Heater - Elect
Financing Conventional,FHA,Other,RHS,VA
Read Less
Want to know what your home might be worth? Contact us for a FREE valuation!

Our team is ready to help you sell your home for the highest possible price ASAP
Bought with Compass






