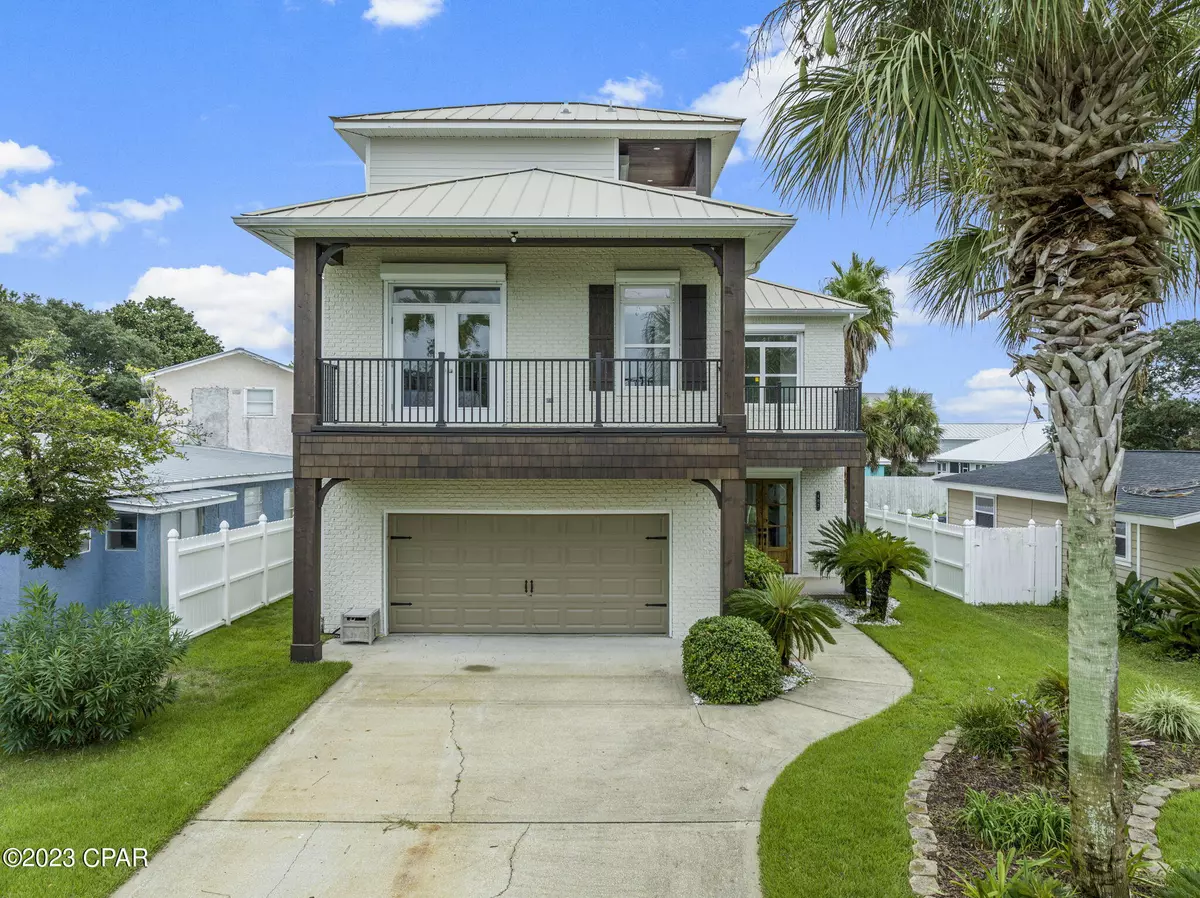$910,000
$929,000
2.0%For more information regarding the value of a property, please contact us for a free consultation.
407 Petrel ST Panama City Beach, FL 32413
4 Beds
3 Baths
2,553 SqFt
Key Details
Sold Price $910,000
Property Type Single Family Home
Sub Type Detached
Listing Status Sold
Purchase Type For Sale
Square Footage 2,553 sqft
Price per Sqft $356
Subdivision Bid-A-Wee Beach 1St Add
MLS Listing ID 747266
Sold Date 11/17/23
Style Coastal
Bedrooms 4
Full Baths 2
Half Baths 1
Construction Status Updated/Remodeled
HOA Fees $12/ann
HOA Y/N Yes
Year Built 2003
Annual Tax Amount $4,130
Tax Year 2022
Lot Size 7,405 Sqft
Acres 0.17
Property Description
Seller is offering a $20,000 credit to buyer for interest rate buy down or closing costs with a full price offer.Welcome to Bid-a-Wee Beach and become a homeowner with exclusive access to 2200 Feet of gated private beach for owners of Bid-a-Wee. Your completely remodeled home features a Gulf view from the 3rd floor, brick exterior, metal roof plus a 2 car garage with room for 4 more vehicles in the driveway. The interior renovation includes soaring ceilings, engineered wood flooring throughout, open kitchen with quartz counters, commercial grade stainless appliances with a beverage cooler. Primary suite is located on the first floor with a standing tub and shower to allow for main level living. There are 2 bedrooms on the second floor with private porches and the third floor has a mixed use room that can either be used for a bedroom with a closet or an entertaining space if desired. Enjoy a Gulf View from the third floor balcony! Other features include a gas log fireplace and roll down hurricane shutters.Step outside to enjoy the private fenced backyard with added outdoor covered cooking station.
Location
State FL
County Bay
Community Beach
Area 03 - Bay County - Beach
Interior
Interior Features Atrium, Beamed Ceilings, Breakfast Bar, French Door(s)/Atrium Door(s), Fireplace, Kitchen Island, New Paint, Remodeled, Recessed Lighting
Heating Central, Electric, Fireplace(s)
Cooling Central Air, Electric
Fireplaces Type Gas
Furnishings Unfurnished
Fireplace Yes
Appliance Dishwasher, Gas Cooktop, Disposal, Gas Oven, Microwave, Range Hood, Tankless Water Heater, Wine Refrigerator
Laundry Washer Hookup, Dryer Hookup
Exterior
Exterior Feature Built-in Barbecue, Balcony, Columns, Deck, Sprinkler/Irrigation, Patio, Storm/Security Shutters
Parking Features Attached, Driveway, Garage, Garage Door Opener
Garage Spaces 2.0
Garage Description 2.0
Fence Fenced, Partial, Privacy
Community Features Beach
Utilities Available Cable Connected, Natural Gas Connected, High Speed Internet Available, Sewer Connected, Water Connected
Amenities Available Beach Rights
View Y/N Yes
View Gulf
Roof Type Metal
Porch Balcony, Covered, Deck, Open, Porch
Building
Story 3
Architectural Style Coastal
Additional Building Pool House
Construction Status Updated/Remodeled
Schools
Elementary Schools Hutchison Beach
Middle Schools Surfside
High Schools Arnold
Others
Tax ID 34540-000-000
Financing Conventional
Read Less
Want to know what your home might be worth? Contact us for a FREE valuation!

Our team is ready to help you sell your home for the highest possible price ASAP
Bought with Robert Slack, LLC





