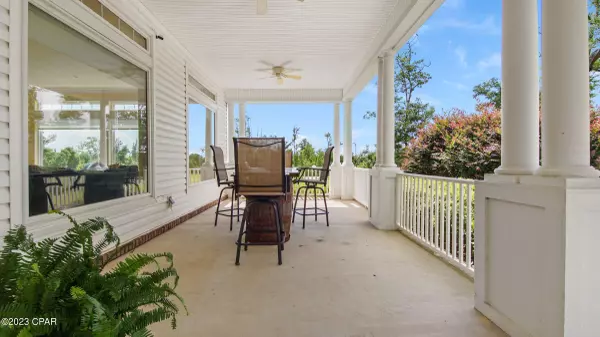$449,900
$449,900
For more information regarding the value of a property, please contact us for a free consultation.
4001 Riverside DR Panama City, FL 32404
3 Beds
2 Baths
3,004 SqFt
Key Details
Sold Price $449,900
Property Type Single Family Home
Sub Type Detached
Listing Status Sold
Purchase Type For Sale
Square Footage 3,004 sqft
Price per Sqft $149
Subdivision Riverside Ph I
MLS Listing ID 745259
Sold Date 10/20/23
Bedrooms 3
Full Baths 2
HOA Fees $100/mo
HOA Y/N Yes
Year Built 2005
Annual Tax Amount $3,650
Tax Year 2022
Lot Size 0.270 Acres
Acres 0.27
Property Description
'CURRENTLY UNDER CONTRACT, SELLER WILL CONSIDER BACKUP OFFERS' Don't miss this rare opportunity to own a ONE story home in Riverside! Newer roof, New AC. Gorgeous and updated 3/2 with tons of space and amenities. Wood burning fireplace, open floor plan, large side bonus/flex room, granite countertops and beautifully appointed throughout. Large updated kitchen which boasts 2 oversized flex refrigerator/freezers. Oversized 2 car garage with built in work bench and storage. Community pool, with workout facility, playground, and clubhouse/meeting/party space. 20 acres of sidewalk paths and 3 large grassy park areas to enjoy. Private community dock with bayou access for your canoe/kayak. Simply, a great place to call home whether you want to have a very active lifestyle or want to relax on your front porch. It's a beauty!
Location
State FL
County Bay
Community Sidewalks
Area 02 - Bay County - Central
Interior
Interior Features Breakfast Bar, Fireplace, Kitchen Island
Heating Central, Fireplace(s)
Cooling Central Air, Ceiling Fan(s)
Equipment Intercom
Furnishings Unfurnished
Fireplace Yes
Appliance Dishwasher, Electric Cooktop, Electric Oven, Electric Range, Electric Water Heater, Freezer, Microwave, Refrigerator
Exterior
Exterior Feature Columns
Garage Garage, Garage Door Opener
Garage Spaces 2.0
Garage Description 2.0
Fence Partial
Community Features Sidewalks
Utilities Available Electricity Connected, Sewer Connected
Amenities Available Dock, Picnic Area
Waterfront No
View Bayou
Roof Type Asphalt
Porch Covered, Porch
Parking Type Garage, Garage Door Opener
Building
Story 1
Schools
Elementary Schools Deer Point
Middle Schools Merritt Brown
High Schools Mosley
Others
HOA Fee Include Maintenance Grounds,Playground,Pool(s),Recreation Facilities
Tax ID 11476-120-120
Acceptable Financing Cash, Conventional, FHA, VA Loan
Listing Terms Cash, Conventional, FHA, VA Loan
Financing VA
Special Listing Condition Listed As-Is
Read Less
Want to know what your home might be worth? Contact us for a FREE valuation!

Our team is ready to help you sell your home for the highest possible price ASAP
Bought with NON-MEMBER OFFICE






