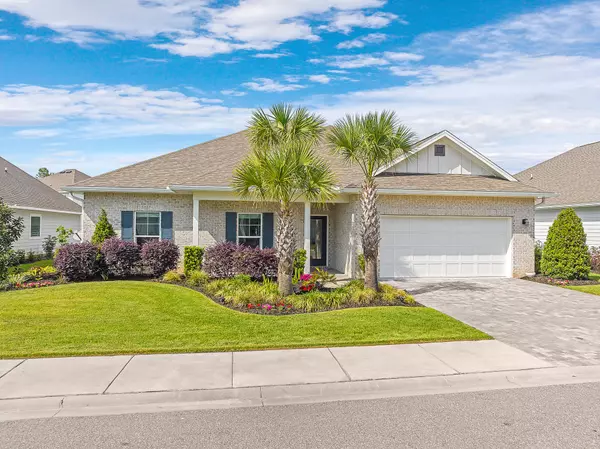$1,085,000
$1,150,000
5.7%For more information regarding the value of a property, please contact us for a free consultation.
47 Pine Lake Drive Santa Rosa Beach, FL 32459
4 Beds
3 Baths
2,486 SqFt
Key Details
Sold Price $1,085,000
Property Type Single Family Home
Sub Type Ranch
Listing Status Sold
Purchase Type For Sale
Square Footage 2,486 sqft
Price per Sqft $436
Subdivision Lakeview Estates
MLS Listing ID 921033
Sold Date 10/04/23
Bedrooms 4
Full Baths 3
Construction Status Construction Complete
HOA Fees $250/mo
HOA Y/N Yes
Year Built 2020
Annual Tax Amount $2,022
Tax Year 6722
Lot Size 6,969 Sqft
Acres 0.16
Property Description
Seller says to GET IT SOLD! Experience luxurious living in this exquisitely designed custom home that is meticulously upgraded with high end appliances, cabinetry, paint, & flooring! Just minutes to the pristine beaches of 30A. Enjoy single-story living in Lakeview Estates, a family-centered gated community complete with pool, lake, & hiking trails! This coastal retreat offers beautiful amenities: 2 gas fireplaces, one inside an open living space overlooking a private backyard & firepit & another surrounded in brick on a beautifully tiled screened-in patio. A chef's kitchen & huge island flow to the dining room with a spacious pantry/beverage center.
Location
State FL
County Walton
Area 17 - 30A West
Zoning Resid Single Family
Rooms
Guest Accommodations Gated Community,Pets Allowed,Pool,Short Term Rental - Not Allowed
Kitchen First
Interior
Interior Features Breakfast Bar, Ceiling Raised, Ceiling Tray/Cofferd, Fireplace, Fireplace Gas, Floor Tile, Floor Vinyl, Furnished - None, Kitchen Island, Lighting Recessed, Pantry, Washer/Dryer Hookup, Window Treatment All
Appliance Auto Garage Door Opn, Cooktop, Dishwasher, Disposal, Dryer, Microwave, Oven Self Cleaning, Refrigerator, Refrigerator W/IceMk, Security System, Smoke Detector, Stove/Oven Gas, Washer, Wine Refrigerator
Exterior
Exterior Feature BBQ Pit/Grill, Fenced Back Yard, Fenced Privacy, Fireplace, Patio Covered, Patio Open, Porch Screened, Shower, Sprinkler System
Garage Garage Attached
Garage Spaces 2.0
Pool Community
Community Features Gated Community, Pets Allowed, Pool, Short Term Rental - Not Allowed
Utilities Available Electric, Gas - Natural, Tap Fee Paid
Private Pool Yes
Building
Lot Description Sidewalk
Story 1.0
Structure Type Roof Composite Shngl,Siding Brick Some,Siding CmntFbrHrdBrd,Slab,Trim Wood
Construction Status Construction Complete
Schools
Elementary Schools Van R Butler
Others
HOA Fee Include Accounting,Legal,Management,Master Association
Assessment Amount $250
Energy Description AC - Central Elect,Ceiling Fans,Storm Windows,Water Heater - Gas,Water Heater - Tnkls
Read Less
Want to know what your home might be worth? Contact us for a FREE valuation!

Our team is ready to help you sell your home for the highest possible price ASAP
Bought with Compass






