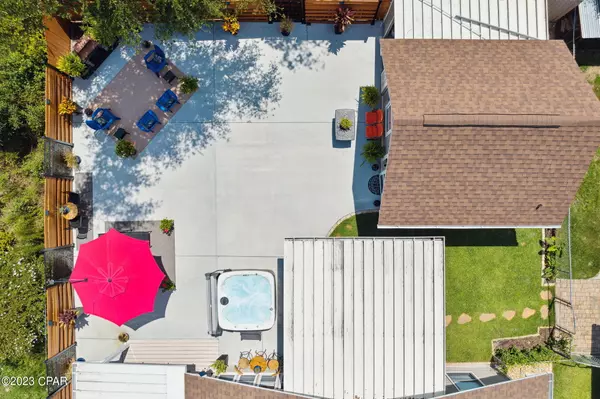$358,000
$350,000
2.3%For more information regarding the value of a property, please contact us for a free consultation.
2501 Kimberly DR Lynn Haven, FL 32444
3 Beds
2 Baths
1,436 SqFt
Key Details
Sold Price $358,000
Property Type Single Family Home
Sub Type Detached
Listing Status Sold
Purchase Type For Sale
Square Footage 1,436 sqft
Price per Sqft $249
Subdivision [No Recorded Subdiv]
MLS Listing ID 744400
Sold Date 09/15/23
Style Country
Bedrooms 3
Full Baths 2
Construction Status Updated/Remodeled
HOA Y/N No
Year Built 1990
Annual Tax Amount $1,534
Tax Year 2022
Lot Size 7,405 Sqft
Acres 0.17
Property Description
Welcome to this beautiful 3 bedroom, 2 bathroom home! This home has been recently remodeled and features an exterior building that has been turned into a movie theater. The kitchen has a quartz counter top island and all new kitchen cabinets. The bathrooms have been fully remodeled and the home features all new light fixtures and fans. The living room has an electric fireplace and the backyard has privacy fencing, new sod, and a bonus room and sunroom. The exterior building has AC and water, making it perfect for entertaining. The home is backed up to a wooded area with no neighbors currently directly behind the home. The home is also perfectly located in the city of Lynn Haven being centrally located to amenities, shopping, parks, and schools.This home is perfect for those looking for a place to relax and entertain. With its movie theater, electric fireplace, privacy fencing, bonus room, sun room, quartz counter tops and island, all new kitchen cabinets, and fully remodeled bathrooms, this home has it all. Don't miss out on this amazing opportunity!
Location
State FL
County Bay
Area 02 - Bay County - Central
Interior
Interior Features Fireplace, Kitchen Island, Remodeled
Heating Electric, Fireplace(s)
Cooling Central Air, Electric
Fireplaces Type Electric, Outside
Furnishings Unfurnished
Fireplace Yes
Appliance Dishwasher, Electric Range, Refrigerator
Exterior
Exterior Feature Patio
Garage Spaces 2.0
Garage Description 2.0
Fence Fenced, Privacy
Utilities Available Sewer Connected, Water Connected
Porch Covered, Patio
Building
Architectural Style Country
Additional Building Pole Barn, Shed(s)
Construction Status Updated/Remodeled
Schools
Elementary Schools Hiland Park
Middle Schools Mowat
High Schools Mosley
Others
Tax ID 11678-957-000
Acceptable Financing Cash, Conventional, FHA, VA Loan
Listing Terms Cash, Conventional, FHA, VA Loan
Financing Conventional
Read Less
Want to know what your home might be worth? Contact us for a FREE valuation!

Our team is ready to help you sell your home for the highest possible price ASAP
Bought with CENTURY 21 Ryan Realty Inc





