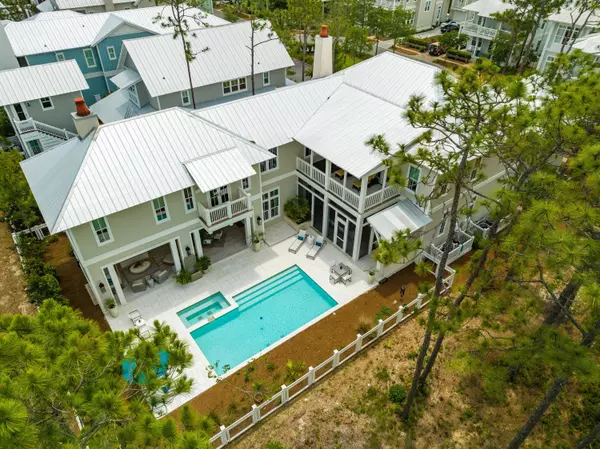$4,600,000
$4,750,000
3.2%For more information regarding the value of a property, please contact us for a free consultation.
668 E Royal Fern Way Santa Rosa Beach, FL 32459
6 Beds
8 Baths
5,460 SqFt
Key Details
Sold Price $4,600,000
Property Type Single Family Home
Sub Type Beach House
Listing Status Sold
Purchase Type For Sale
Square Footage 5,460 sqft
Price per Sqft $842
Subdivision Watercolor
MLS Listing ID 924608
Sold Date 08/02/23
Bedrooms 6
Full Baths 7
Half Baths 1
Construction Status Construction Complete
HOA Fees $586/qua
HOA Y/N Yes
Year Built 2018
Annual Tax Amount $16,421
Tax Year 2022
Lot Size 10,454 Sqft
Acres 0.24
Property Description
A designer coastal retreat in WaterColor's prestigious Phase IV outfitted with the best of everything - finishes, features, and community location. This 6BR/7.5BA property with 5,460 square feet of living space is situated on one of the largest lots in this phase and adjacent to a nature preserve complete with a scenic pond which give the outdoor spaces a sense of privacy rarely found. The 5BR/6.5BA primary home offers an elevator and an incredible outdoor living area with private pool and spa while the 1BR/1BA carriage home is located over a detached two-car garage. Enter into an expansive great room with wire brushed oak flooring, shiplap walls, abundant natural light, and a gas fireplace. The stunning kitchen offers Sub-Zero and Wolf premium appliances including a wine refrigerator,
Location
State FL
County Walton
Area 18 - 30A East
Zoning Resid Single Family
Rooms
Guest Accommodations Beach,Deed Access,Pets Allowed,Pickle Ball,Playground,Pool,Short Term Rental - Allowed,Tennis,TV Cable
Kitchen First
Interior
Interior Features Ceiling Crwn Molding, Ceiling Raised, Elevator, Fireplace, Fireplace Gas, Floor Hardwood, Floor Tile, Furnished - Some, Kitchen Island, Lighting Recessed, Owner's Closet, Pantry, Wallpaper, Window Treatmnt Some, Woodwork Painted
Appliance Auto Garage Door Opn, Dishwasher, Disposal, Dryer, Freezer, Microwave, Range Hood, Refrigerator, Stove/Oven Gas, Washer, Wine Refrigerator
Exterior
Exterior Feature Balcony, Deck Covered, Deck Open, Fenced Back Yard, Fireplace, Hot Tub, Pool - Gunite Concrt, Pool - In-Ground, Porch Screened, Shower, Summer Kitchen
Garage Garage
Garage Spaces 2.0
Pool Private
Community Features Beach, Deed Access, Pets Allowed, Pickle Ball, Playground, Pool, Short Term Rental - Allowed, Tennis, TV Cable
Utilities Available Community Sewer, Gas - Natural, Public Sewer, Public Water, TV Cable
View Pond
Private Pool Yes
Building
Lot Description Covenants, Cul-De-Sac, Restrictions
Story 2.0
Structure Type Roof Metal,Siding CmntFbrHrdBrd,Trim Wood
Construction Status Construction Complete
Schools
Elementary Schools Dune Lakes
Others
HOA Fee Include Accounting,Management,Master Association,Security,Trash,TV Cable
Assessment Amount $1,760
Energy Description AC - 2 or More,Ceiling Fans,Heat Cntrl Electric,Water Heater - Tnkls
Financing Conventional
Read Less
Want to know what your home might be worth? Contact us for a FREE valuation!

Our team is ready to help you sell your home for the highest possible price ASAP
Bought with Scenic Sotheby's International Realty






