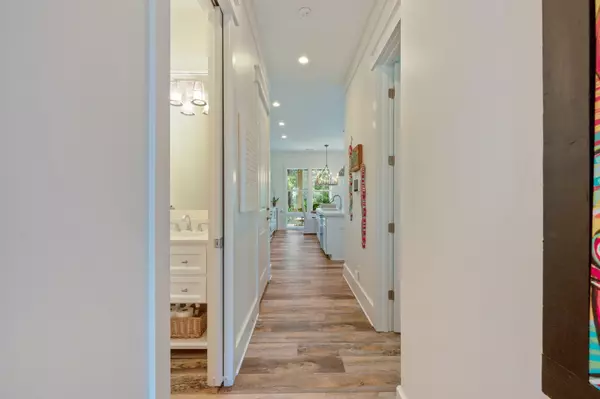$1,625,000
$1,699,000
4.4%For more information regarding the value of a property, please contact us for a free consultation.
295 Matts Way Santa Rosa Beach, FL 32459
3 Beds
4 Baths
2,444 SqFt
Key Details
Sold Price $1,625,000
Property Type Single Family Home
Sub Type Florida Cottage
Listing Status Sold
Purchase Type For Sale
Square Footage 2,444 sqft
Price per Sqft $664
Subdivision Lakeside At Blue Mountain Beach
MLS Listing ID 924873
Sold Date 07/14/23
Bedrooms 3
Full Baths 3
Half Baths 1
Construction Status Construction Complete
HOA Fees $133/qua
HOA Y/N Yes
Year Built 2019
Annual Tax Amount $6,841
Tax Year 2022
Lot Size 5,227 Sqft
Acres 0.12
Property Description
Meticulously maintained full-time residence with over 1,000 sq ft of porches& balconies. Owners worked closely with the builder to create a thoughtful floor plan and carefully selected every finish. The living room, kitchen and dining as well as the primary bedroom are positioned on the back of the home for quietness and privacy with a wall of windows to take advantage of the forest views.On the first floor, french doors lead to a 39ft screened-in porch with a beautiful seashell inlay gas fireplace.The kitchen has great flow with plenty of room for cooking & entertaining and features extended white quartz counters and shaker cabinets that span the entire wall, white subway tile backsplash, an island with a large stainless steel sink,(click for
Location
State FL
County Walton
Area 17 - 30A West
Zoning Resid Single Family
Rooms
Guest Accommodations Community Room,Gated Community,Pets Allowed,Picnic Area,Playground,Pool
Kitchen First
Interior
Interior Features Floor Vinyl, Furnished - All, Kitchen Island, Lighting Recessed, Newly Painted, Owner's Closet, Pantry, Plantation Shutters, Washer/Dryer Hookup, Window Treatment All
Appliance Auto Garage Door Opn, Dishwasher, Disposal, Dryer, Freezer, Microwave, Range Hood, Refrigerator, Security System, Smoke Detector, Stove/Oven Gas, Washer, Wine Refrigerator
Exterior
Exterior Feature Balcony, BBQ Pit/Grill, Fireplace, Porch, Porch Open, Porch Screened, Rain Gutter, Shower, Sprinkler System
Parking Features Garage Attached
Garage Spaces 1.0
Pool Community
Community Features Community Room, Gated Community, Pets Allowed, Picnic Area, Playground, Pool
Utilities Available Electric, Gas - Natural, Public Sewer, Public Water, TV Cable
Private Pool Yes
Building
Lot Description Covenants, Restrictions, Within 1/2 Mile to Water, Wooded
Story 2.0
Structure Type Roof Metal,Siding CmntFbrHrdBrd
Construction Status Construction Complete
Schools
Elementary Schools Van R Butler
Others
HOA Fee Include Accounting,Land Recreation,Legal,Management,Recreational Faclty,Security,Trash
Assessment Amount $400
Energy Description AC - High Efficiency,Ceiling Fans,Double Pane Windows,Heat Cntrl Electric,Water Heater - Elect
Read Less
Want to know what your home might be worth? Contact us for a FREE valuation!

Our team is ready to help you sell your home for the highest possible price ASAP
Bought with Berkshire Hathaway HomeServices





