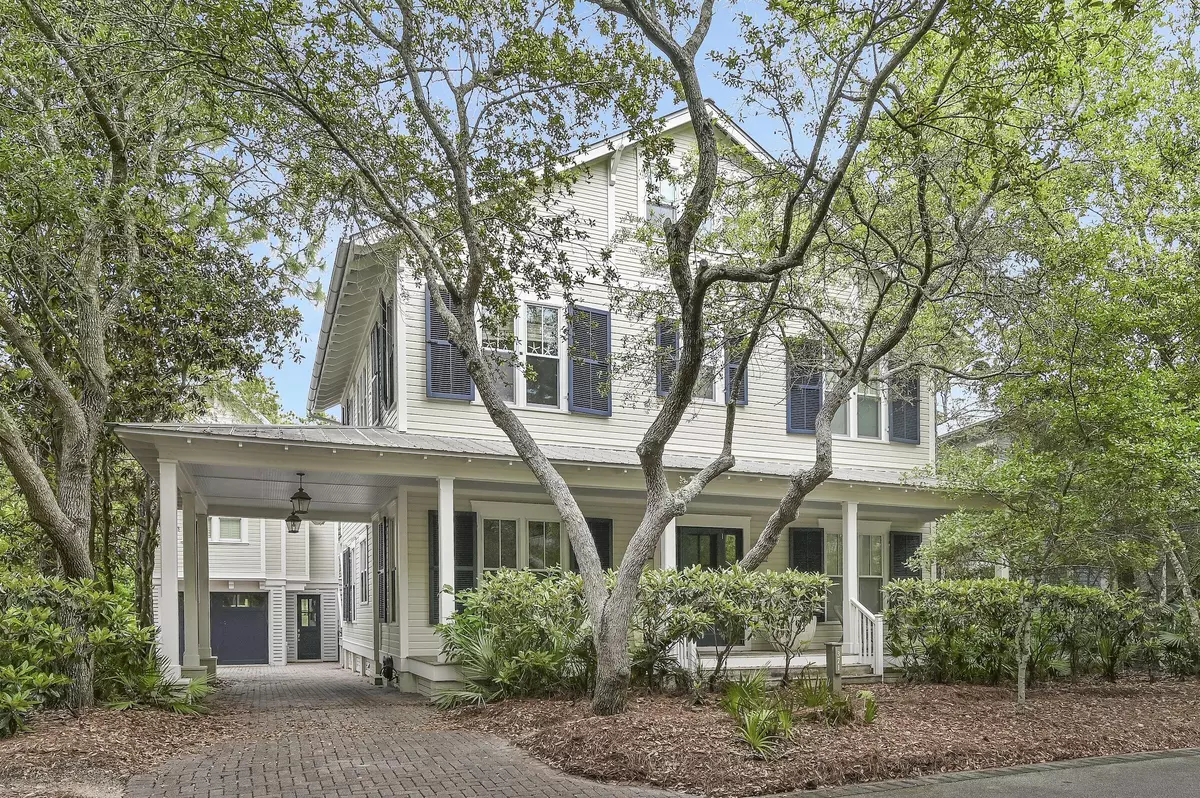$3,875,000
$4,299,999
9.9%For more information regarding the value of a property, please contact us for a free consultation.
371 Western Lake Drive Santa Rosa Beach, FL 32459
6 Beds
7 Baths
4,107 SqFt
Key Details
Sold Price $3,875,000
Property Type Single Family Home
Sub Type Florida Cottage
Listing Status Sold
Purchase Type For Sale
Square Footage 4,107 sqft
Price per Sqft $943
Subdivision Watercolor
MLS Listing ID 922530
Sold Date 07/17/23
Bedrooms 6
Full Baths 7
Construction Status Construction Complete
HOA Fees $534/qua
HOA Y/N Yes
Year Built 2001
Annual Tax Amount $27,088
Tax Year 2022
Property Description
This luxurious home located in the premier location of WaterColor boasts stunning lake views and plenty of space to add a large pool and outdoor kitchen if desired. It is ideal for entertaining and has recently been updated with fresh paint, new furniture, and remodeled kitchen and bathrooms. The main home offers three bedroom suites, a home office/bunkroom, a TV den, a laundry room, and four full bathrooms on the first level. The second floor has an open living/kitchen/dining area, the master suite, and another full bathroom. The third floor is perfect for an extra bedroom, playroom, or media room. The 1.5-car garage is attached to a 1.5-story carriage house with a full kitchen. The two buildings are surrounded by lush landscaping and a patio, making this home a great rental opportunity.
Location
State FL
County Walton
Area 18 - 30A East
Zoning Resid Single Family
Rooms
Guest Accommodations BBQ Pit/Grill,Beach,Community Room,Deed Access,Exercise Room,Fishing,Handicap Provisions,Pavillion/Gazebo,Pets Allowed,Pickle Ball,Picnic Area,Playground,Pool,Short Term Rental - Allowed,Tennis,TV Cable
Kitchen Second
Interior
Interior Features Breakfast Bar, Ceiling Crwn Molding, Fireplace, Floor Hardwood, Floor Tile, Furnished - All, Guest Quarters, Lighting Recessed, Pantry, Plantation Shutters, Shelving, Washer/Dryer Hookup, Wet Bar, Window Treatmnt None, Woodwork Painted
Appliance Auto Garage Door Opn, Dishwasher, Disposal, Ice Machine, Microwave, Range Hood, Refrigerator, Smoke Detector, Stove/Oven Gas, Washer
Exterior
Exterior Feature Balcony, BBQ Pit/Grill, Fireplace, Guest Quarters, Porch Open, Porch Screened, Rain Gutter, Shower
Garage Carport Attached, Garage Attached, Garage Detached
Garage Spaces 2.0
Pool None
Community Features BBQ Pit/Grill, Beach, Community Room, Deed Access, Exercise Room, Fishing, Handicap Provisions, Pavillion/Gazebo, Pets Allowed, Pickle Ball, Picnic Area, Playground, Pool, Short Term Rental - Allowed, Tennis, TV Cable
Utilities Available Public Sewer, Public Water
View Gulf, Lake
Private Pool No
Building
Lot Description Cleared, Covenants, Curb & Gutter, Restrictions, Sidewalk, Survey Available, Within 1/2 Mile to Water
Story 3.0
Structure Type Foundation On Piling,Roof Metal,Siding CmntFbrHrdBrd,Trim Aluminum
Construction Status Construction Complete
Schools
Elementary Schools Van R Butler
Others
HOA Fee Include Accounting,Advertising,Electricity,Ground Keeping,Insurance,Land Recreation,Management,Recreational Faclty,Security,Trash,TV Cable
Assessment Amount $1,602
Energy Description AC - 2 or More,Ceiling Fans,Double Pane Windows,Heat Cntrl Electric,Heat High Efficiency,Heat Pump A/A Two +,Water Heater - Elect
Financing Conventional
Read Less
Want to know what your home might be worth? Contact us for a FREE valuation!

Our team is ready to help you sell your home for the highest possible price ASAP
Bought with Scenic Sotheby's International Realty






