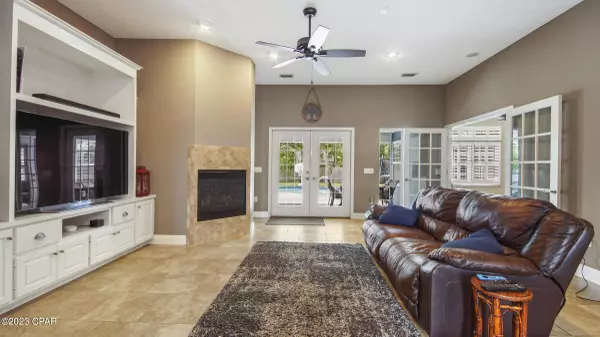$455,000
$455,000
For more information regarding the value of a property, please contact us for a free consultation.
3732 Bay Tree CT Lynn Haven, FL 32444
3 Beds
3 Baths
2,132 SqFt
Key Details
Sold Price $455,000
Property Type Single Family Home
Sub Type Detached
Listing Status Sold
Purchase Type For Sale
Square Footage 2,132 sqft
Price per Sqft $213
Subdivision Hammocks Phase V
MLS Listing ID 742213
Sold Date 07/14/23
Style Contemporary
Bedrooms 3
Full Baths 2
Half Baths 1
HOA Fees $48/qua
HOA Y/N Yes
Year Built 2005
Annual Tax Amount $4,365
Tax Year 2022
Property Description
Centrally located home in desirable Hammock's subdivision. Split bedroom floorplan with 3 bedrooms/2.5 bathrooms. Open and spacious with 2 living spaces, dining area and large kitchen. Lots of cabinets and countertop space in kitchen, stainless steel appliances, pantry and breakfast bar. Large windows with plantation shutters, gas fireplace, large master bedroom and master bath with garden tub, separate shower, his and her sinks and walk in closets. Step outside and enjoy your large back yard and swimming in the pool or letting the kiddoes play in their tree house. Located in cul de sac and neighborhood with sidewalks and community pool. This is a must see home!
Location
State FL
County Bay
Community Sidewalks
Area 02 - Bay County - Central
Interior
Interior Features Breakfast Bar, Bookcases, Fireplace, High Ceilings, Pantry, Recessed Lighting, Split Bedrooms, Shutters
Heating Central, Electric, Fireplace(s)
Cooling Central Air, Ceiling Fan(s), Electric
Fireplaces Type Gas
Furnishings Unfurnished
Fireplace Yes
Appliance Dishwasher, Electric Range, Electric Water Heater, Microwave, Refrigerator
Laundry Washer Hookup, Dryer Hookup
Exterior
Exterior Feature Sprinkler/Irrigation
Parking Features Attached, Garage
Garage Spaces 2.0
Garage Description 2.0
Fence Fenced, Privacy
Pool In Ground, Salt Water
Community Features Sidewalks
Utilities Available Electricity Connected, Propane, Sewer Connected, Water Available, Water Connected
Roof Type Composition,Shingle
Porch Covered, Patio
Building
Lot Description Cleared, Cul-De-Sac, Interior Lot, Irregular Lot
Foundation Slab
Water Well
Architectural Style Contemporary
Schools
Elementary Schools Hiland Park
Middle Schools Mowat
High Schools Mosley
Others
HOA Fee Include Association Management,Legal/Accounting,Maintenance Grounds,Pool(s)
Senior Community No
Tax ID 11849-718-000
Acceptable Financing Cash, Conventional, FHA, VA Loan
Listing Terms Cash, Conventional, FHA, VA Loan
Financing VA
Read Less
Want to know what your home might be worth? Contact us for a FREE valuation!

Our team is ready to help you sell your home for the highest possible price ASAP
Bought with Counts Real Estate Group Inc





