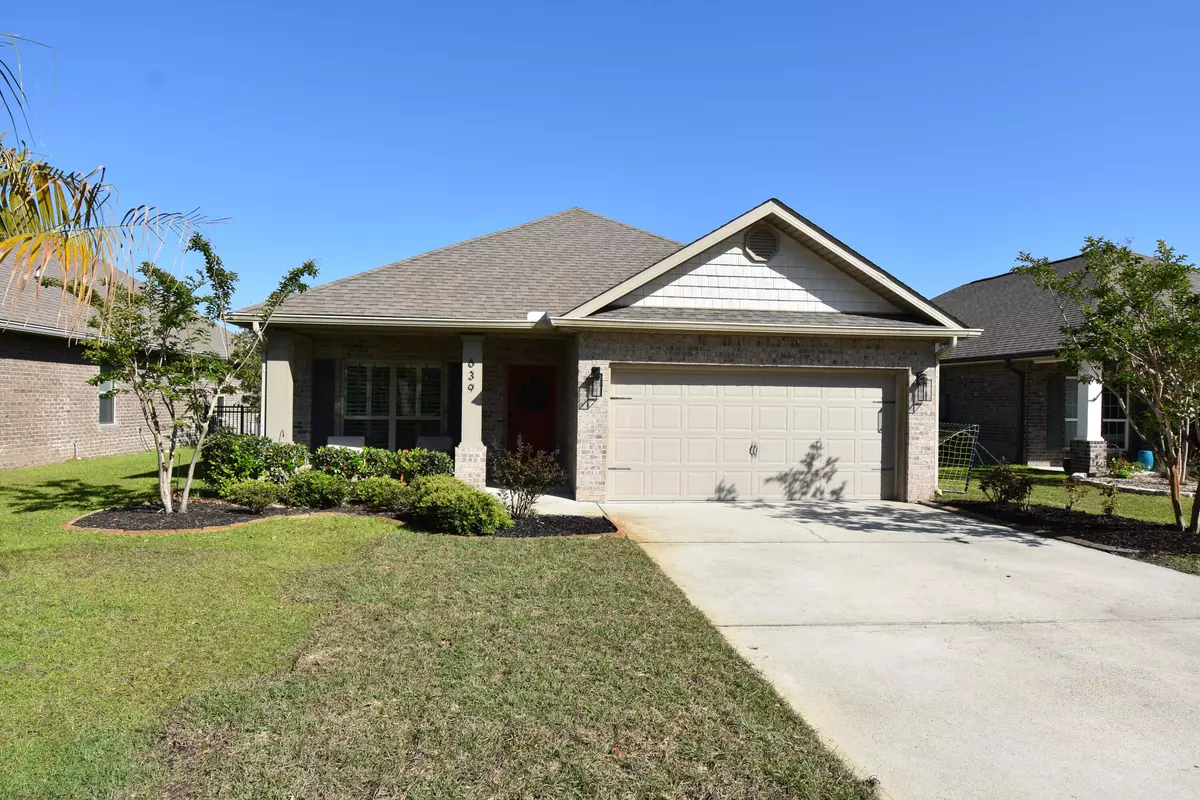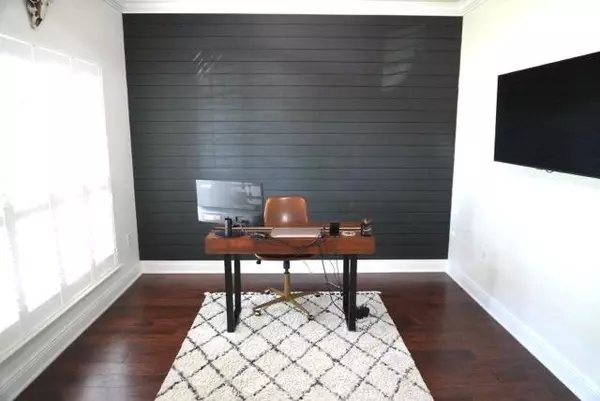$470,000
$474,900
1.0%For more information regarding the value of a property, please contact us for a free consultation.
639 Cocobolo Drive Santa Rosa Beach, FL 32459
3 Beds
2 Baths
1,733 SqFt
Key Details
Sold Price $470,000
Property Type Single Family Home
Sub Type Ranch
Listing Status Sold
Purchase Type For Sale
Square Footage 1,733 sqft
Price per Sqft $271
Subdivision Driftwood Estates Ph Ii
MLS Listing ID 921013
Sold Date 07/10/23
Bedrooms 3
Full Baths 2
Construction Status Construction Complete
HOA Fees $75/qua
HOA Y/N Yes
Year Built 2017
Annual Tax Amount $3,393
Tax Year 2022
Lot Size 6,969 Sqft
Acres 0.16
Property Description
MEMORIAL DAY WEEKEND PRICE IMPROVEMENT! Wonderful family home in Driftwood Estates Phase II offering the LIFESTYLE you have been searching for! We are excited to present this GREAT opportunity for you to purchase your own piece of PARADISE! This all BRICK home with Gutters on all 4 sides is located just a few minutes away from the sugar white sands of the Beaches of South Walton, The Gulf of Mexico and Scenic HWY 30-A. The OPEN CONCEPT floor plan delivers an inviting and spacious gathering area, encompassing the living room, dining area and kitchen. While preparing nourishment on the gorgeous GRANITE counter tops and STAINLESS steel appliances you can still participate in the activities and enjoyment! Offering 3 BEDROOMS plus a FLEX room which can
Location
State FL
County Walton
Area 16 - North Santa Rosa Beach
Zoning Resid Single Family
Rooms
Guest Accommodations Fishing,Pavillion/Gazebo,Pets Allowed,Pool
Kitchen First
Interior
Interior Features Ceiling Raised, Ceiling Tray/Cofferd, Floor Hardwood, Floor Tile, Floor WW Carpet New, Furnished - None, Kitchen Island, Lighting Recessed, Newly Painted, Pantry, Plantation Shutters, Pull Down Stairs, Split Bedroom, Washer/Dryer Hookup, Window Treatmnt Some, Woodwork Painted
Appliance Auto Garage Door Opn, Dishwasher, Disposal, Dryer, Microwave, Oven Self Cleaning, Refrigerator, Refrigerator W/IceMk, Smooth Stovetop Rnge, Stove/Oven Electric, Washer
Exterior
Garage Garage Attached
Garage Spaces 2.0
Pool Community
Community Features Fishing, Pavillion/Gazebo, Pets Allowed, Pool
Utilities Available Electric, Phone, Public Sewer, Public Water, Tap Fee Paid, TV Cable, Underground
Private Pool Yes
Building
Lot Description Covenants, Curb & Gutter, Flood Insurance Req, Interior, Level, Restrictions, Sidewalk, Survey Available, Within 1/2 Mile to Water
Story 1.0
Structure Type Brick,Frame,Roof Dimensional Shg,Slab,Trim Aluminum,Trim Vinyl
Construction Status Construction Complete
Schools
Elementary Schools Van R Butler
Others
HOA Fee Include Accounting,Management,Other Utilities,Recreational Faclty
Assessment Amount $227
Energy Description AC - Central Elect,Ceiling Fans,Double Pane Windows,Heat Cntrl Electric,Heat Pump Air To Air,Insulated Doors,Water Heater - Elect
Financing Conventional,FHA,VA
Read Less
Want to know what your home might be worth? Contact us for a FREE valuation!

Our team is ready to help you sell your home for the highest possible price ASAP
Bought with Pearce Realty Group LLC






