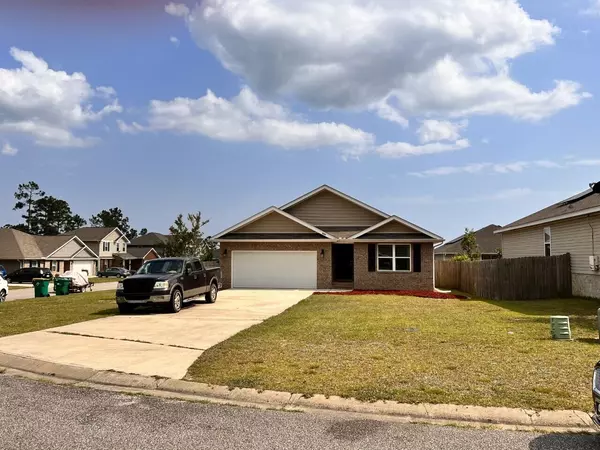$299,900
$299,900
For more information regarding the value of a property, please contact us for a free consultation.
3126 Partridge Drive Crestview, FL 32539
4 Beds
2 Baths
1,773 SqFt
Key Details
Sold Price $299,900
Property Type Single Family Home
Sub Type Contemporary
Listing Status Sold
Purchase Type For Sale
Square Footage 1,773 sqft
Price per Sqft $169
Subdivision Partridge Hills
MLS Listing ID 923093
Sold Date 07/05/23
Bedrooms 4
Full Baths 2
Construction Status Construction Complete
HOA Fees $6/ann
HOA Y/N Yes
Year Built 2017
Property Description
LOCATION, LOCATION, LOCATION. South of I-10 and just minutes from Duke field, 7th group and Eglin AFB. You'll love this very open floor plan with 4 bedrooms and 2 baths sitting on a corner lot. You'll enjoy the split floor plan. This home is perfect for entertaining. It's open floor plan opens up to a covered deck for grilling. The kitchen has a spacious island, walk in pantry and custom spice racks, smooth top range, microwave and dishwasher and upgraded refrigerator. This split floor plan offers an oversized master bedroom, double vanity in the master bath and walk-in closet. The durable water resistant vinyl plank flooring offers peace of mind to any parent or pet owner to include added comfort with carpeted bedrooms. Enjoy the double gate, perfect for a boat! Call today for a
Location
State FL
County Okaloosa
Area 25 - Crestview Area
Zoning County,Resid Single Family
Rooms
Kitchen First
Interior
Interior Features Breakfast Bar, Floor Vinyl, Kitchen Island, Pantry, Shelving, Split Bedroom, Washer/Dryer Hookup, Window Treatmnt Some, Woodwork Painted
Appliance Dishwasher, Dryer, Microwave, Oven Self Cleaning, Refrigerator, Smoke Detector, Smooth Stovetop Rnge, Stove/Oven Electric, Washer
Exterior
Exterior Feature Deck Covered, Fenced Back Yard, Fenced Privacy
Parking Features Garage
Garage Spaces 2.0
Pool None
Utilities Available Electric, Public Sewer, Public Water, Underground
Private Pool No
Building
Lot Description Easements, Restrictions
Story 1.0
Structure Type Frame,Roof Dimensional Shg,Siding Brick Some,Siding Vinyl,Slab,Trim Vinyl
Construction Status Construction Complete
Schools
Elementary Schools Antioch
Others
HOA Fee Include Management
Assessment Amount $80
Energy Description AC - Central Elect,Heat Pump Air To Air,Ridge Vent,Water Heater - Elect
Financing Conventional,FHA,RHS,VA
Read Less
Want to know what your home might be worth? Contact us for a FREE valuation!

Our team is ready to help you sell your home for the highest possible price ASAP
Bought with Keller Williams Realty Destin





