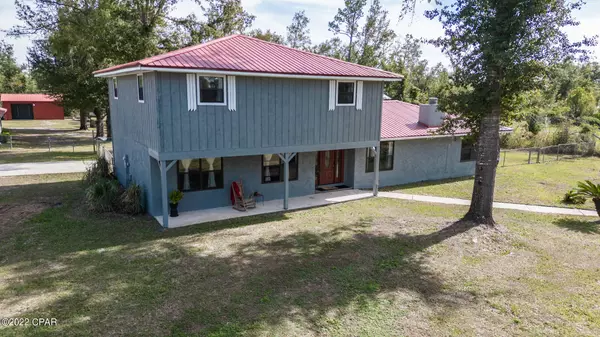$505,000
$550,000
8.2%For more information regarding the value of a property, please contact us for a free consultation.
8804 Kingswood RD Panama City, FL 32409
5 Beds
4 Baths
3,525 SqFt
Key Details
Sold Price $505,000
Property Type Single Family Home
Sub Type Detached
Listing Status Sold
Purchase Type For Sale
Square Footage 3,525 sqft
Price per Sqft $143
Subdivision No Named Subdivision
MLS Listing ID 734446
Sold Date 06/12/23
Style Traditional
Bedrooms 5
Full Baths 4
HOA Y/N No
Year Built 1983
Annual Tax Amount $1,426
Tax Year 2021
Lot Size 2.500 Acres
Acres 2.5
Property Description
CURRENTLY UNDER CONTRACT, SELLER WILL CONSIDER BACKUP OFFERS Peaceful comfortable living on beautiful and sprawling 2.5 acre lot with fruit trees (orange, peach, tangerine), oaks, pond, and a small winding stream. Enjoy the sun or shade with open, covered, and enclosed patios or take a swim in the inground pool!This well built home offers low maintenance living with updated air conditioning, water heater, metal roof, and fresh exterior paint. Featuring an extra large kitchen with island and breakfast bar, spacious dining room, and a living room designed for entertaining. The living room contains a wet bar, fireplace, and guest bath with an additional bedroom, and bonus room or office. The 2nd floor contains the master suite, two additional guest rooms, and guest bathroom.
Location
State FL
County Bay
Community Short Term Rental Allowed
Area 04 - Bay County - North
Interior
Interior Features Breakfast Bar, Fireplace, Kitchen Island
Heating Central
Cooling Central Air
Furnishings Unfurnished
Fireplace Yes
Appliance Dishwasher, Electric Range, Microwave, Refrigerator
Exterior
Exterior Feature Outdoor Living Area, Patio, Rain Gutters
Garage Driveway, Detached, Garage, Oversized
Garage Spaces 1.0
Garage Description 1.0
Pool In Ground
Community Features Short Term Rental Allowed
Utilities Available Septic Available, Water Available, Water Connected
Waterfront No
Roof Type Metal
Porch Covered, Patio
Parking Type Driveway, Detached, Garage, Oversized
Building
Story 2
Sewer Septic Tank
Water Well
Architectural Style Traditional
Additional Building Guest House, Pole Barn, Workshop
Schools
Elementary Schools Southport
Middle Schools Deane Bozeman
High Schools Deane Bozeman
Others
Tax ID 07642-355-000
Acceptable Financing Cash, Conventional, FHA, USDA Loan, VA Loan
Listing Terms Cash, Conventional, FHA, USDA Loan, VA Loan
Financing Conventional
Read Less
Want to know what your home might be worth? Contact us for a FREE valuation!

Our team is ready to help you sell your home for the highest possible price ASAP
Bought with Keller Williams Success Realty






